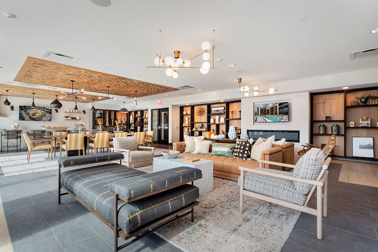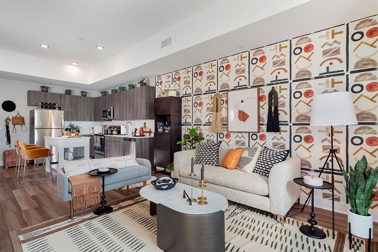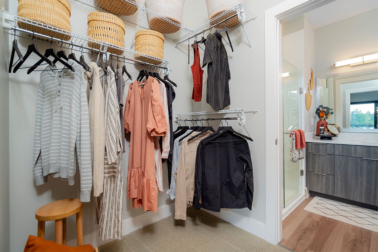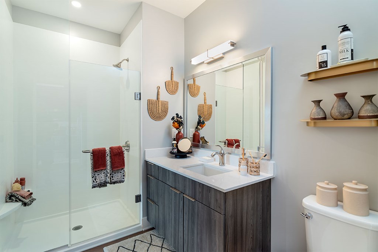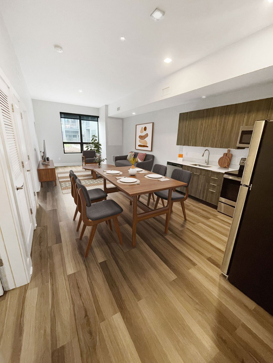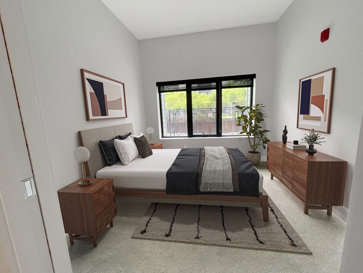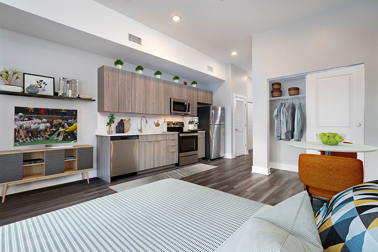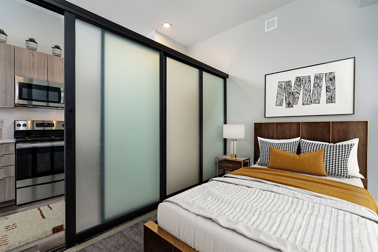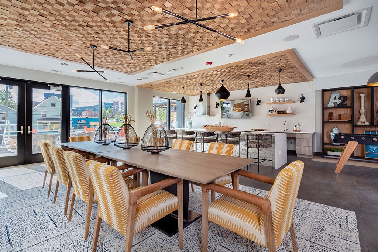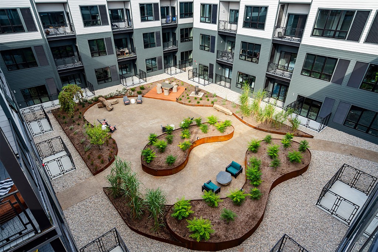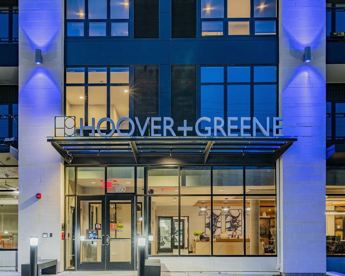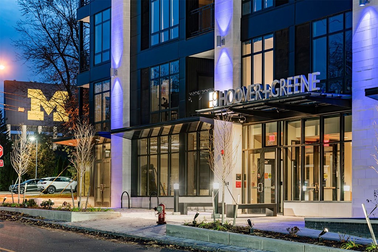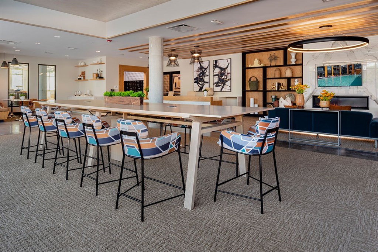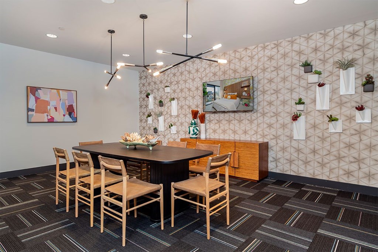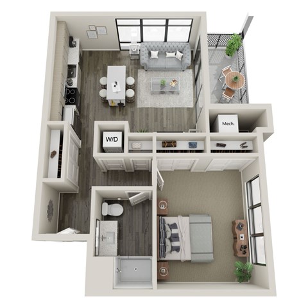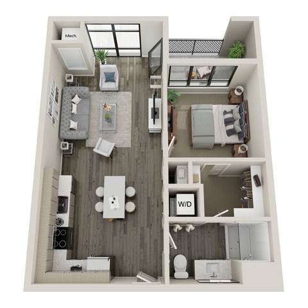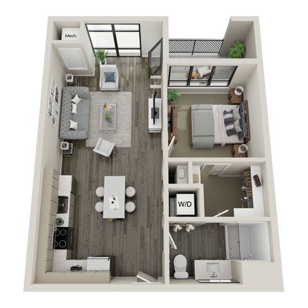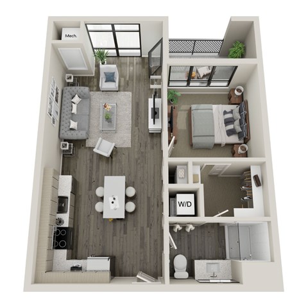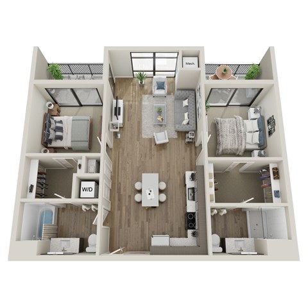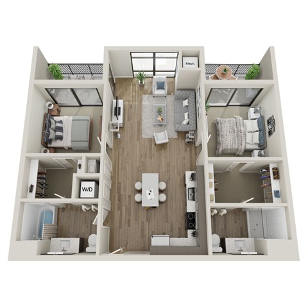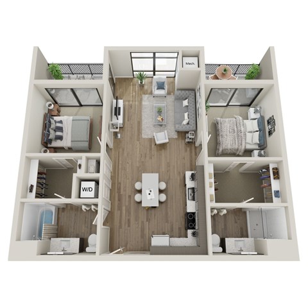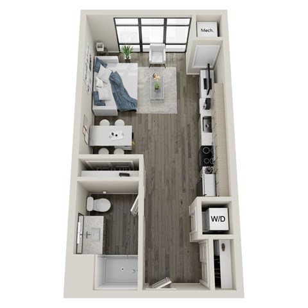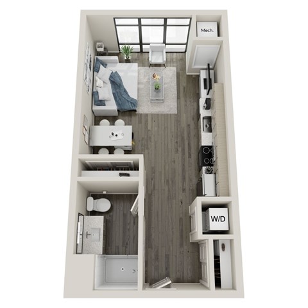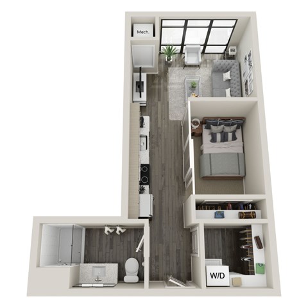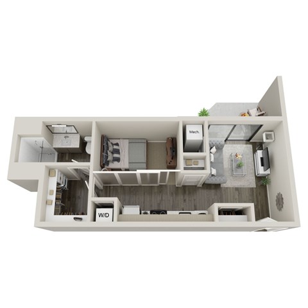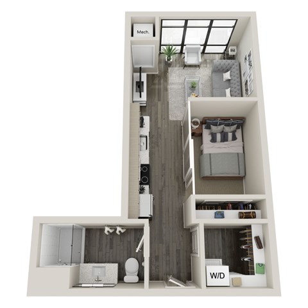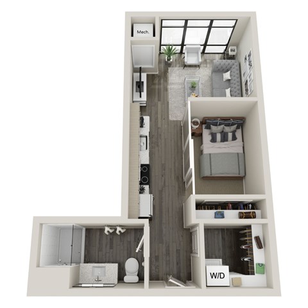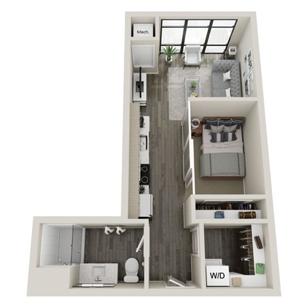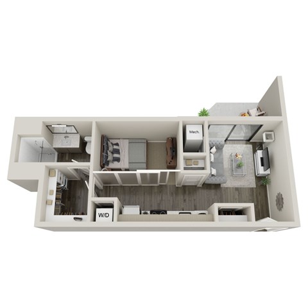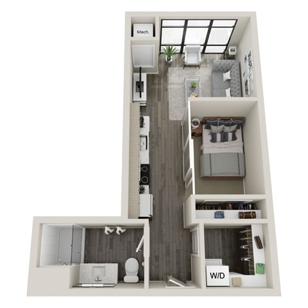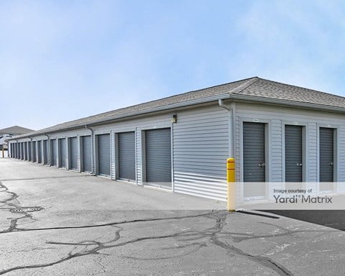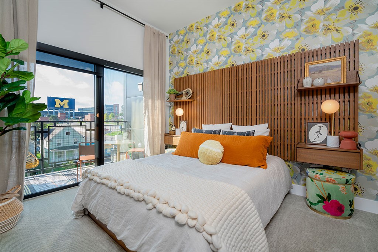
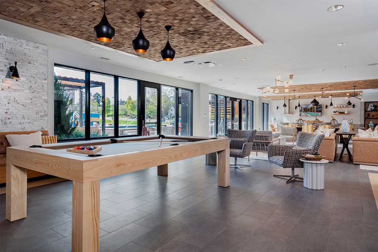
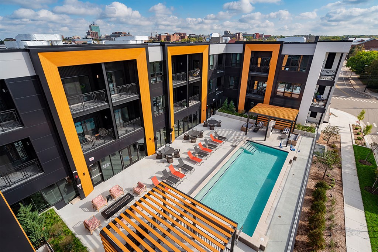
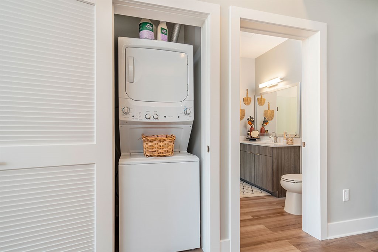
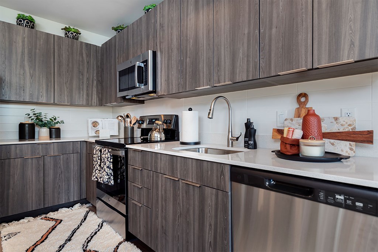 Photos
Photos
- Studio-2 Beds
- 1-2 Baths
Floorplans
- Studio
- 1 Bath
- 459 Sq.Ft.
- Studio
- 1 Bath
- 498 Sq.Ft.
- Studio
- 1 Bath
- 522 Sq.Ft.
- Studio
- 1 Bath
- 549 Sq.Ft.
- Studio
- 1 Bath
- 627 Sq.Ft.
- 2 Beds
- 2 Baths
- 992 Sq.Ft.
- 2 Beds
- 2 Baths
- 1,000 Sq.Ft.
- Studio
- 1 Bath
- 563 Sq.Ft.
- 1 Bed
- 1 Bath
- 728 Sq.Ft.
- Studio
- 1 Bath
- 498 Sq.Ft.
- Studio
- 1 Bath
- 524 Sq.Ft.
- Studio
- 1 Bath
- 515 Sq.Ft.
- Studio
- 1 Bath
- 571 Sq.Ft.
- Studio
- 1 Bath
- 571 Sq.Ft.
- Studio
- 1 Bath
- 591 Sq.Ft.
- 1 Bed
- 1 Bath
- 628 Sq.Ft.
- 1 Bed
- 1 Bath
- 679 Sq.Ft.
- 1 Bed
- 1 Bath
- 693 Sq.Ft.
- 1 Bed
- 1 Bath
- 728 Sq.Ft.
- 1 Bed
- 1 Bath
- 732 Sq.Ft.
- 1 Bed
- 1 Bath
- 769 Sq.Ft.
- 1 Bed
- 1 Bath
- 824 Sq.Ft.
- 2 Beds
- 2 Baths
- 1,117 Sq.Ft.
- 2 Beds
- 2 Baths
- 1,120 Sq.Ft.
- 2 Beds
- 2 Baths
- 1,182 Sq.Ft.
- 2 Beds
- 2 Baths
- 1,219 Sq.Ft.
- 2 Beds
- 2 Baths
- 1,227 Sq.Ft.
Estimated Fees
-
Application Fees: $10
-
There may be additional unit-specific fees. Please select a unit and move-in date here.
-
One-Time Pet Fees $150
-
Security Pet Deposit $250
-
Monthly Pet Rent $50
-
Max Weight 75 lb each. Pet Limit 2 allowed.
-
One-Time Pet Fees $150
-
Security Pet Deposit $250
-
Monthly Pet Rent $50
-
Max Weight 75 lb each. Pet Limit 2 allowed.
The fees are estimates and actual amounts may vary. Pricing and availability are subject to change. For details, contact the property.
Rent Specials
Offers vary by floorplan. Check details or contact property.
Average Utility Costs in Michigan
Prices in the Area
| This Community | Downtown Ann Arbor | Ann Arbor, MI | |
|---|---|---|---|
| Studio | $2,025 - $2,590 | $1,750 - $3,000 | $1,200 - $3,335 |
| 1 Bed1 Bedroom | $2,885 | $950 - $3,000 | $900 - $3,121 |
| 2 Beds2 Bedrooms | $3,675 - $4,075 | $2,200 - $4,075 | $1,238 - $8,100 |
Location
Commute calculator powered by Walk Score® Travel Time
- Greene/Hoover 0.02 mi
- Institute of Continuing Legal Education 0.06 mi
- Facilities Services Building 0.11 mi
- Main + Hoover 0.13 mi
- W - Main south of Davis 0.14 mi
- Pauline + Main 0.17 mi

Contact Information
- Monday 9:00AM-6:00PM
- Tuesday 9:00AM-6:00PM
- Wednesday 9:00AM-6:00PM
- Thursday 9:00AM-7:30PM
- Friday 9:00AM-6:00PM
- Saturday 9:00AM-5:00PM
Prices and availability for this property were last updated on Today.
The following floorplans are available: studio apartments from $2,025, 1-bedroom apartments from $2,885 and 2-bedrooms apartments from $3,675.
The most popular nearby apartments are: Hoover + Greene, Surrey Park Apartments, Upland Green and 618 South Main Apartments.
Hoover + Greene is located in the Downtown Ann Arbor neighborhood.
- Monday 9:00AM-6:00PM
- Tuesday 9:00AM-6:00PM
- Wednesday 9:00AM-6:00PM
- Thursday 9:00AM-7:30PM
- Friday 9:00AM-6:00PM
- Saturday 9:00AM-5:00PM
- Ann Arbor Apartments
- Ann Arbor Studio Apartments
- Ann Arbor 1 Bedroom Apartments
- Ann Arbor 2 Bedroom Apartments
- Ann Arbor 3 Bedroom Apartments
- Ann Arbor 4 Bedroom Apartments
- Ann Arbor Pet Friendly Apartments
- Ann Arbor Furnished Apartments
- Ann Arbor Utilities Included Apartments
- Ann Arbor Luxury Apartments
- Ann Arbor Cheap Apartments
- Apartments in Brighton
- Apartments in Chelsea
- Apartments in Dearborn Heights
- Apartments in Farmington
- Apartments in Farmington Hills
- Apartments in Flat Rock
- Apartments in Garden City
- Apartments in Howell
- Apartments in Inkster
- Apartments in Livonia
- Apartments in Milan
- Apartments in Novi
- Apartments in Romulus
- Apartments in Saline
- Apartments in Taylor
- Apartments in Tecumseh
- Apartments in Wayne
- Apartments in Westland
- Apartments in Wixom
- Apartments in Ypsilanti
- Apartments in Broadway Area
- Apartments in Bryant
- Apartments in Burns Park
- Apartments in Country French Estates
- Apartments in Cranbrook Tower
- Apartments in Dhu Varren
- Apartments in Downtown Ann Arbor
- Apartments in Germantown
- Apartments in Old West Side Ann Arbor
- Apartments in Westover


