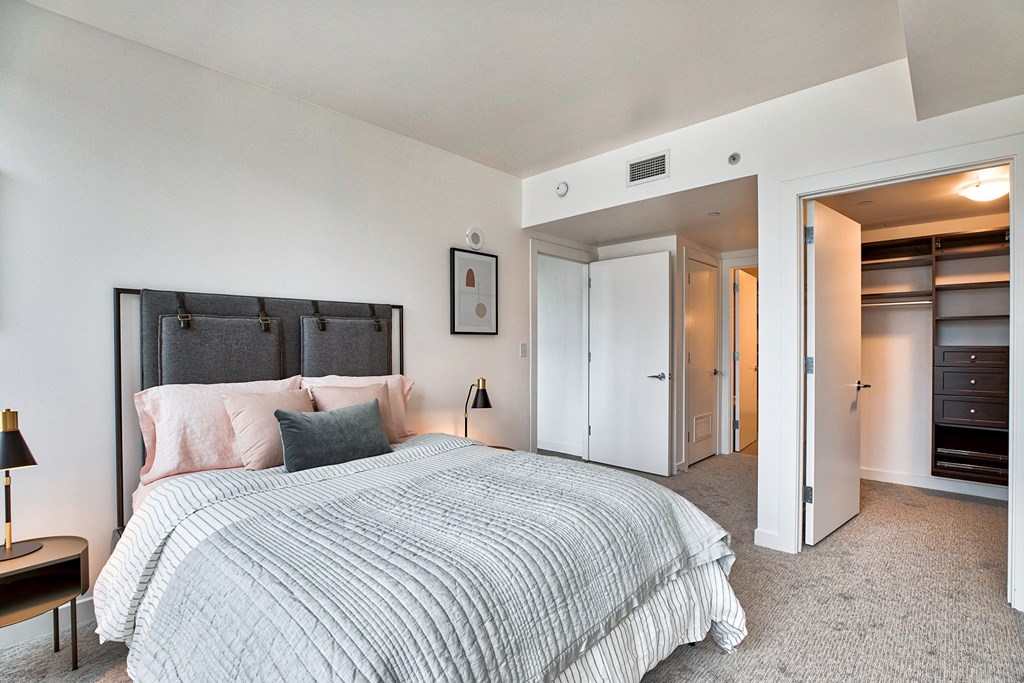
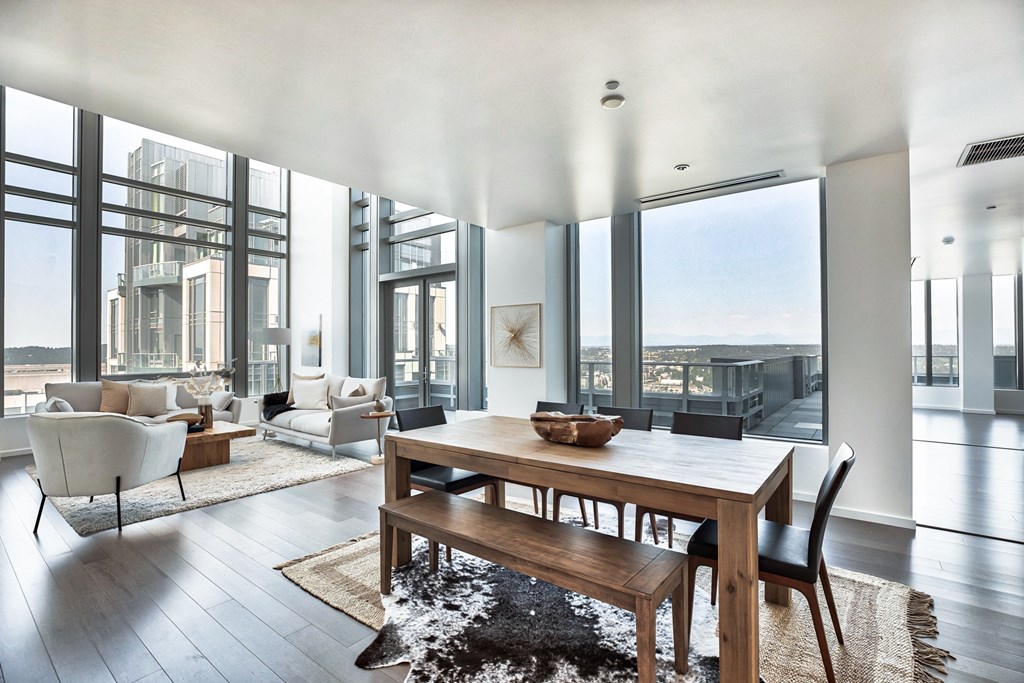
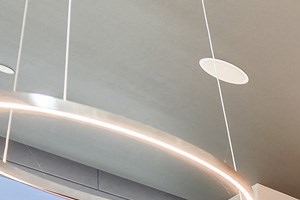&cropxunits=300&cropyunits=200&width=1024&quality=90)
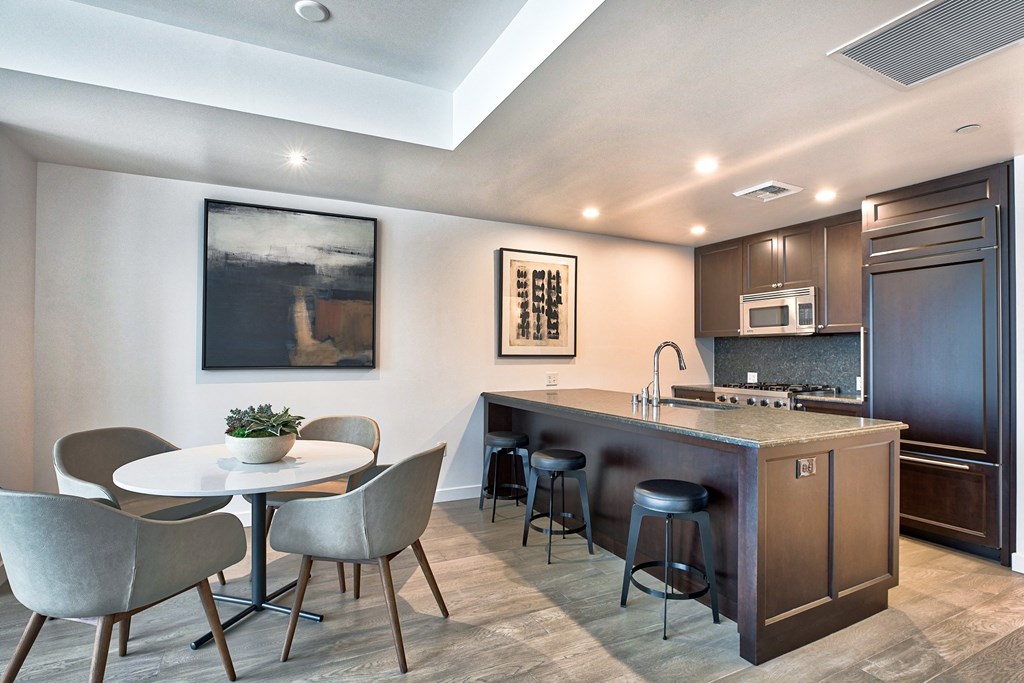 Photos
Photos
Videos
From $3,017
- Studio-4 Beds
- 1-4.5 Baths
Loading..
Floorplans
S3 North
- Studio
- 1 Bath
- 653 Sq.Ft.
Available now
S5 North
- Studio
- 1 Bath
- 649 Sq.Ft.
Available now
S8 North
- Studio
- 1 Bath
- 853 Sq.Ft.
Available now
A24 North
- 1 Bed
- 1.5 Baths
- 1,078 Sq.Ft.
Available now
A16 South
- 1 Bed
- 1.5 Baths
- 1,000 Sq.Ft.
Available now
A27 South
- 1 Bed
- 1.5 Baths
- 1,113 Sq.Ft.
Available now
B3 North
- 2 Beds
- 2 Baths
- 1,376 Sq.Ft.
Available now
B9 North
- 2 Beds
- 2 Baths
- 1,600 Sq.Ft.
Available now
B15 South
- 2 Beds
- 2 Baths
- 1,300 Sq.Ft.
Available now
B26 South
- 2 Beds
- 2.5 Baths
- 2,067 Sq.Ft.
Available now
South 3101 Penthouse
- 3 Beds
- 3.5 Baths
- 4,115 Sq.Ft.
Available now
S1 North
- Studio
- 1 Bath
- 597 Sq.Ft.
S2 North
- Studio
- 1 Bath
- 665 Sq.Ft.
S4 North
- Studio
- 1 Bath
- 637 Sq.Ft.
S6 North
- Studio
- 1 Bath
- 745 Sq.Ft.
S7 North
- Studio
- 1 Bath
- 667 Sq.Ft.
S10 South
- Studio
- 1 Bath
- 843 Sq.Ft.
S11 South
- Studio
- 1 Bath
- 830 Sq.Ft.
S13 South
- Studio
- 1 Bath
- 922 Sq.Ft.
S14 South
- Studio
- 1 Bath
- 679 Sq.Ft.
S9 South
- Studio
- 1 Bath
- 752 Sq.Ft.
S12 South
- Studio
- 1 Bath
- 750 Sq.Ft.
A1 North
- 1 Bed
- 1 Bath
- 830 Sq.Ft.
A18 North
- 1 Bed
- 1 Bath
- 865 Sq.Ft.
A19 North
- 1 Bed
- 1 Bath
- 951 Sq.Ft.
A2 North
- 1 Bed
- 1 Bath
- 938 Sq.Ft.
A20 North
- 1 Bed
- 1 Bath
- 960 Sq.Ft.
A22 North
- 1 Bed
- 1.5 Baths
- 1,041 Sq.Ft.
A23 North
- 1 Bed
- 1.5 Baths
- 1,075 Sq.Ft.
A25 North
- 1 Bed
- 1.5 Baths
- 1,101 Sq.Ft.
A26 North
- 1 Bed
- 1.5 Baths
- 1,203 Sq.Ft.
A28 North
- 1 Bed
- 1 Bath
- 762 Sq.Ft.
A6 North
- 1 Bed
- 1.5 Baths
- 956 Sq.Ft.
A7 North
- 1 Bed
- 1.5 Baths
- 994 Sq.Ft.
A8 North
- 1 Bed
- 1.5 Baths
- 1,035 Sq.Ft.
A9 North
- 1 Bed
- 1.5 Baths
- 1,300 Sq.Ft.
A10 South
- 1 Bed
- 1.5 Baths
- 969 Sq.Ft.
A11 South
- 1 Bed
- 1.5 Baths
- 990 Sq.Ft.
A12 South
- 1 Bed
- 1.5 Baths
- 1,154 Sq.Ft.
A13 South
- 1 Bed
- 1.5 Baths
- 1,042 Sq.Ft.
A14 South
- 1 Bed
- 1.5 Baths
- 1,101 Sq.Ft.
A15 South
- 1 Bed
- 1.5 Baths
- 1,046 Sq.Ft.
A17 South
- 1 Bed
- 1.5 Baths
- 1,106 Sq.Ft.
A21 South
- 1 Bed
- 1 Bath
- 846 Sq.Ft.
A3 South
- 1 Bed
- 1 Bath
- 632 Sq.Ft.
A4 South
- 1 Bed
- 1 Bath
- 613 Sq.Ft.
A5 South
- 1 Bed
- 1 Bath
- 647 Sq.Ft.
B10 North
- 2 Beds
- 2 Baths
- 1,460 Sq.Ft.
B1 North
- 2 Beds
- 2 Baths
- 1,579 Sq.Ft.
B11 North
- 2 Beds
- 2 Baths
- 1,423 Sq.Ft.
B17 North
- 2 Beds
- 2.5 Baths
- 1,756 Sq.Ft.
B18 North
- 2 Beds
- 2.5 Baths
- 2,066 Sq.Ft.
B2 North
- 2 Beds
- 2 Baths
- 1,222 Sq.Ft.
B22 North
- 2 Beds
- 2.5 Baths
- 2,156 Sq.Ft.
B23 North
- 2 Beds
- 2.5 Baths
- 1,998 Sq.Ft.
B24 North
- 2 Beds
- 2.5 Baths
- 1,962 Sq.Ft.
B25 North
- 2 Beds
- 2.5 Baths
- 2,141 Sq.Ft.
B4 North
- 2 Beds
- 2 Baths
- 1,528 Sq.Ft.
B5 North
- 2 Beds
- 2 Baths
- 1,640 Sq.Ft.
B6 North
- 2 Beds
- 2 Baths
- 1,335 Sq.Ft.
B7 North
- 2 Beds
- 2 Baths
- 1,448 Sq.Ft.
B8 North
- 2 Beds
- 2 Baths
- 1,487 Sq.Ft.
B12 South
- 2 Beds
- 2 Baths
- 1,242 Sq.Ft.
B13 South
- 2 Beds
- 2 Baths
- 1,644 Sq.Ft.
B14 South
- 2 Beds
- 2 Baths
- 1,550 Sq.Ft.
B16 South
- 2 Beds
- 2 Baths
- 1,438 Sq.Ft.
B19 South
- 2 Beds
- 2.5 Baths
- 1,743 Sq.Ft.
B20 South
- 2 Beds
- 2.5 Baths
- 1,853 Sq.Ft.
B21 South
- 2 Beds
- 2 Baths
- 1,550 Sq.Ft.
B27 South
- 2 Beds
- 2.5 Baths
- 1,934 Sq.Ft.
North 3101 Penthouse
- 3 Beds
- 3.5 Baths
- 3,922 Sq.Ft.
North 3102 Penthouse
- 4 Beds
- 3.5 Baths
- 4,207 Sq.Ft.
North 3103 Penthouse
- 4 Beds
- 3.5 Baths
- 4,796 Sq.Ft.
North 3301 Penthouse
- 4 Beds
- 4.5 Baths
- 5,898 Sq.Ft.
South 3103 Penthouse
- 3 Beds
- 3.5 Baths
- 3,013 Sq.Ft.
South 3104 Penthouse
- 3 Beds
- 3.5 Baths
- 3,480 Sq.Ft.
South 3102 Penthouse
- 3 Beds
- 3.5 Baths
- 3,665 Sq.Ft.
South 3301 Penthouse
- 4 Beds
- 4.5 Baths
- 5,796 Sq.Ft.
Estimated Fees
-
Security Deposit: $300 - $5,000
-
There may be additional unit-specific fees. Please select a unit and move-in date here.
-
Security Pet Deposit $500
-
Monthly Pet Rent $50
-
Pet Limit 2 allowed. Some breed restrictions apply. Please contact the leasing office for more details. Windsor Communities accepts up to two pets per household. Cats, dogs, birds and fish are welcome. We do not permit reptiles, exotic or un-domesticated animals (e.g. wolves or any big cat such as a tiger, lynx, etc.). We also do not allow certain dog breeds, including, but not limited to, German Shepherds, Pit Bulls, and Rottweilers and mixes of these breeds. Please check with your community about their specific pet policies and pet-friendly amenities.Show more
The fees are estimates and actual amounts may vary. Pricing and availability are subject to change. For details, contact the property.
Rent Specials
Price shown is the Base Rent, which does not include utilities or optional and required fees; deposit(s) may also apply. Please see details below or view the Costs Overview section on our community website for more information on applicable fees.
Offers vary by floorplan. Check details or contact property.
View more
Offers vary by floorplan. Check details or contact property.
Ready to see this property in person?
Contact the property and ask for a private showing!
Come home to apartment living in grand style at The Bravern, voted Best Luxury Apartments by Best in Bellevue for the second year in a row. With rich finishes, spectacular views, and abundant amenities and services, this is apartment living for those who want everything The Bravern has to offer, but prefer to rent. Enjoy a singular living experience at the convergence of Northwest innovation and culture. Explore amid world-class shopping and celebrated dining. And find the balance between privacy and community, luxury and practicality, work and play. Some of life’s best moments can be found right outside your front door. The Bravern’s downtown Bellevue location puts you within walking distance of both the City Center and miles of nature trails, public parks, and beaches for the perfect mix of urban entertainment and natural Northwest beauty. Easily reach the attractions of neighboring cities like Kirkland, Redmond, and Issaquah from this desirable position in the heart of Puget Sound.
Closer to home, you’ll find that our Signature Spa provides an indulgent respite with whirlpool, sauna, steam room and private spa treatment rooms for wellness therapies from your professional masseur. Just an elevator ride away, you’ll find The Shops at the Bravern– an open-air village with outstanding shopping, dining, and services.
Find the balance between privacy and community, luxury and practicality, work and play. Welcome to The Bravern Signature Residences – high-rise apartment living at the forefront of Bellevue.
The search for luxury apartments in Bellevue, WA ends at The Bravern. We have a wide selection of studio, 1, 2 and 3-bedroom floor plans for you to choose from, including nine ultra-luxury penthouses. VIEW COMMUNITY MAP. Located on floors 4-24, our City Home Residences are warm and sophisticated, with luxurious touches and rich finishes. Located on floors 25-30, our Estate Home Residences feature soaring 10-11' ceilings and expansive windows with panoramic views. Floors 31-33 are reserved for our Signature Penthouses which are truly in a class of their own. Prices shown are for new residents only. Square footages and apartment features shown are approximate and may vary. Rental rates, availability, deposits and specials are subject to change without notice. Discounts and other credits will be calculated upon lease execution. Minimum lease terms and occupancy guidelines may apply. Deposits may fluctuate based on credit, rental history, income, and/or other qualifying standards. Additional taxes and fees may apply and will be disclosed per governing laws and company policies.
View more
Request your own private tour
The search for luxury apartments in Bellevue, WA ends at The Bravern. We have a wide selection of studio, 1, 2 and 3-bedroom floor plans for you to choose from, including nine ultra-luxury penthouses. VIEW COMMUNITY MAP. Located on floors 4-24, our City Home Residences are warm and sophisticated, with luxurious touches and rich finishes. Located on floors 25-30, our Estate Home Residences feature soaring 10-11' ceilings and expansive windows with panoramic views. Floors 31-33 are reserved for our Signature Penthouses which are truly in a class of their own. Prices shown are for new residents only. Square footages and apartment features shown are approximate and may vary. Rental rates, availability, deposits and specials are subject to change without notice. Discounts and other credits will be calculated upon lease execution. Minimum lease terms and occupancy guidelines may apply. Deposits may fluctuate based on credit, rental history, income, and/or other qualifying standards. Additional taxes and fees may apply and will be disclosed per governing laws and company policies.
Ratings based on reviews from other properties managed by Windsor Property Management Co..
Average Utility Costs in Washington
$119
$99
$81
$79
$30
$20
Prices in the Area
| This Community | Downtown Bellevue | Bellevue, WA | |
|---|---|---|---|
| Studio | $3,017 - $3,956 | $1,830 - $6,216 | $1,310 - $6,216 |
| 1 Bed1 Bedroom | $3,942 - $4,487 | $1,830 - $7,500 | $1,695 - $15,262 |
| 2 Beds2 Bedrooms | $5,037 - $7,456 | $1,830 - $10,317 | $1,830 - $10,317 |
| 3 Beds3 Bedrooms | $22,945 - $24,156 | $2,846 - $24,367 | $2,341 - $24,367 |
Location
Points of interest powered by OpenStreetMap
Loading
Calculate commute by driving, cycling or walking, where available.
Commute calculator powered by Walk Score® Travel Time
Commute calculator powered by Walk Score® Travel Time
/100
Walker's Paradise
/100
Good Transit
/100
Bikeable
- Bellevue Downtown Station 0.15 mi
- Bellevue Downtown 0.15 mi
- Bellevue Transit Center Bay 6 0.15 mi
- NE 10th St & 112th Ave NE 0.15 mi
- Bellevue Transit Center - Bay 6 0.16 mi
- Bellevue Transit Center - Bay 5 0.16 mi

Points of interest powered by OpenStreetMap
Points of interest powered by OpenStreetMap
Points of interest powered by OpenStreetMap
At The Bravern, the residences boast an array of top-tier in-apartment fixtures to provide you with a sophisticated living space. The kitchens are a chef's dream with premium appliances and gas ranges set against the backdrop of slab granite countertops and backsplashes. Entertainment is made easy with spacious, open layouts designed around great rooms and open kitchens, suited to both intimate gatherings and larger social events. The beauty of your home is enhanced by wide-plank hardwood flooring throughout the main living areas, and select units feature private balconies or patios that extend your living space into the outdoors.
Comfort and aesthetic appeal go hand-in-hand with large windows that drench each room in natural light, showcasing generous ceiling heights that range from 9' to 11' feet. For those chilly evenings, indulge in the warmth of a natural gas fireplace, thoughtfully included as per plan. The accommodations, tailored to a variety of needs and preferences, span from one-bedroom layouts to more expansive two bedrooms plus den configurations, measuring from 661 to 2,087 square feet of refined living space. Moreover, convenience is considered with every home outfitted with air conditioning and an in-unit washer & dryer. The focus on comfort extends to spacious walk-in closets, ensuring your personal organization is both stylish and practical.
The community amenities at The Bravern complement its luxurious apartments. The property has been recognized as the best luxury apartments in Bellevue for two consecutive years, a testament to its unparalleled services and facilities. A terrace garden equipped with grills and outdoor seating allows for serene moments and al fresco dining. Those working from home or needing meeting space will appreciate the fully-equipped conference room. The personalized service is elevated with an onsite concierge, ready to assist with any request. Pet owners can delight in two dedicated outdoor areas for their furry friends, while EV owners benefit from convenient charging stations.
Wellness and recreation are woven into the fabric of the community with a resort-style spa featuring a dry sauna, steam room, and hot tub. A state-of-the-art fitness center, replete with cardio machines, weights, and an outdoor patio designated for yoga, caters to fitness enthusiasts. Social engagement is encouraged in the expansive great room with chef's kitchen and in the private theater suited for movie nights. Two fireside lobbies exude a welcoming atmosphere, further echoed by controlled access and a smoke-free environment. This winning combination of amenities and attentive property management, honored by the Kingsley Index, cements The Bravern as a paragon of residential excellence.
View more
Contact Information
- Monday 9:00AM-6:00PM
- Tuesday 9:00AM-6:00PM
- Wednesday 9:00AM-6:00PM
- Thursday 9:00AM-6:00PM
- Friday 9:00AM-6:00PM
- Saturday 10:00AM-5:00PM
- Sunday 12:00PM-5:00PM
Self-Guided Touring Hours:
Monday-Sunday: 6 AM - 9 PM
Prices and availability for this property were last updated on Today.
The following floorplans are available: studio apartments from $3,017, 1-bedroom apartments from $3,942, 2-bedrooms apartments from $5,037 and 3-bedrooms apartments from $22,945.
Currently, The Bravern has 16 available units.
The Bravern is located in the Downtown Bellevue neighborhood.
The business hours are:
- Monday 9:00AM-6:00PM
- Tuesday 9:00AM-6:00PM
- Wednesday 9:00AM-6:00PM
- Thursday 9:00AM-6:00PM
- Friday 9:00AM-6:00PM
- Saturday 10:00AM-5:00PM
- Sunday 12:00PM-5:00PM
- Bellevue Apartments
- Bellevue Studio Apartments
- Bellevue 1 Bedroom Apartments
- Bellevue 2 Bedroom Apartments
- Bellevue 3 Bedroom Apartments
- Bellevue 4 Bedroom Apartments
- Bellevue Pet Friendly Apartments
- Bellevue Apartments with Garages
- Bellevue Short Term Rentals
- Bellevue Luxury Apartments
- Bellevue Cheap Apartments
- Bellevue Apartments under $1,500
- Apartments in Auburn
- Apartments in Bothell
- Apartments in Burien
- Apartments in Des Moines
- Apartments in Edmonds
- Apartments in Everett
- Apartments in Federal Way
- Apartments in Issaquah
- Apartments in Kent
- Apartments in Kirkland
- Apartments in Lynnwood
- Apartments in Mill Creek
- Apartments in Mountlake Terrace
- Apartments in Mukilteo
- Apartments in Redmond
- Apartments in Renton
- Apartments in Sammamish
- Apartments in SeaTac
- Apartments in Seattle
- Apartments in Shoreline
- Apartments in Bridle Trails - Bellevue
- Apartments in Crossroads
- Apartments in Downtown Bellevue
- Apartments in Eastgate
- Apartments in Factoria
- Apartments in Lake Hills
- Apartments in Northwest Bellevue
- Apartments in West Bellevue
- Apartments in Wilburton
- Apartments in Woodridge


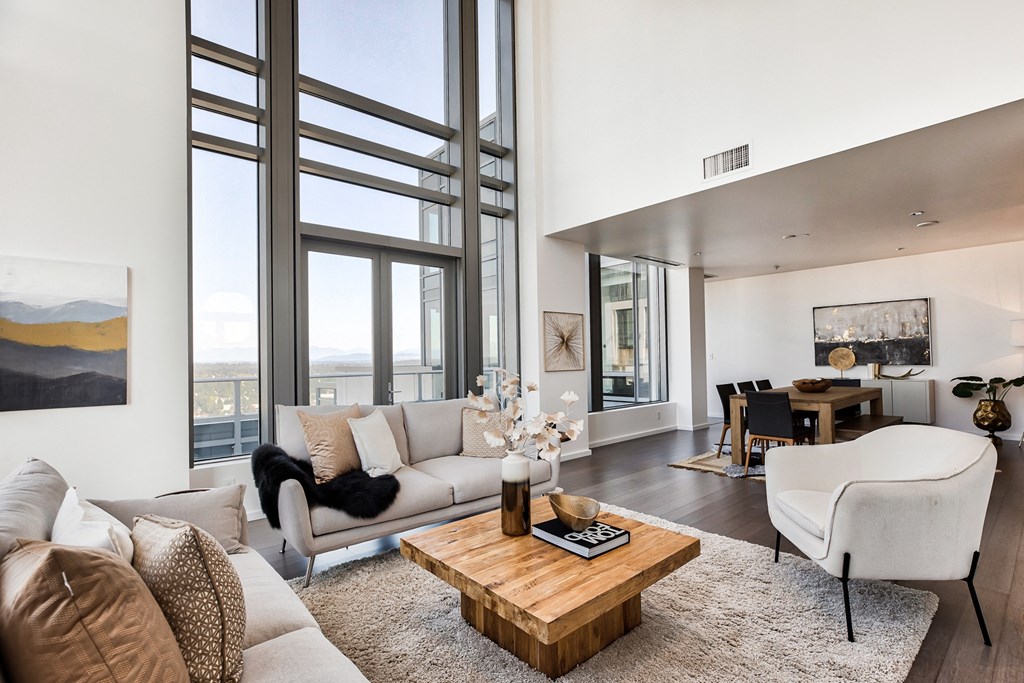

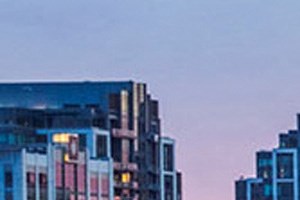&cropxunits=300&cropyunits=200&width=1024&quality=90)
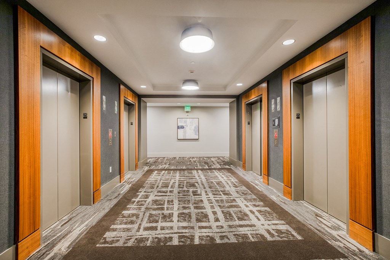
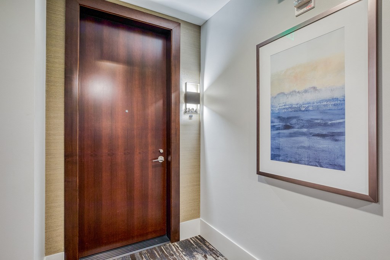

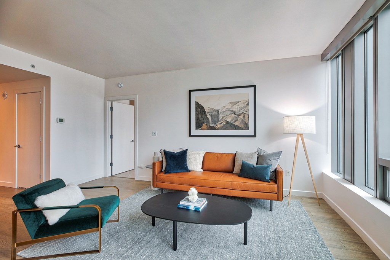
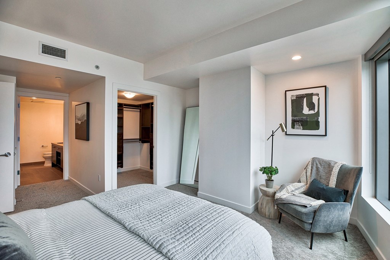
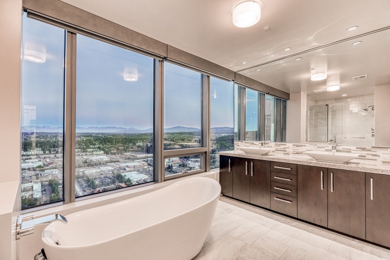
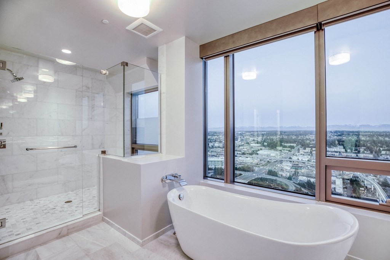
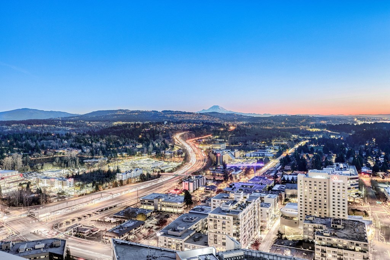
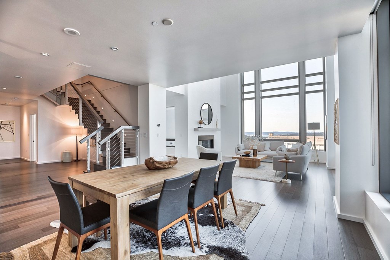

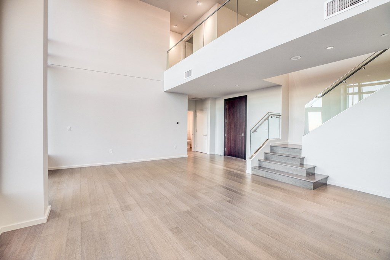
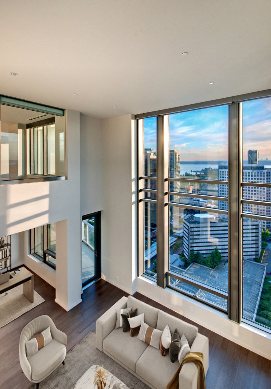
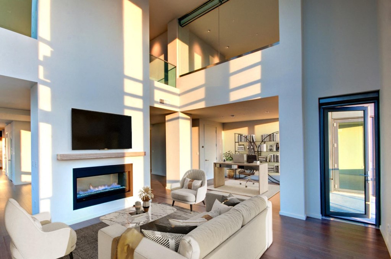
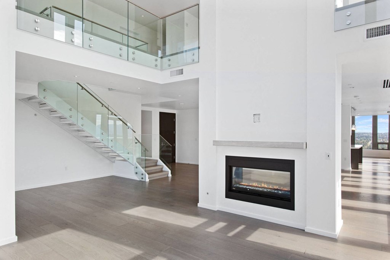



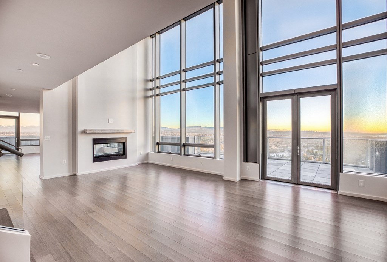
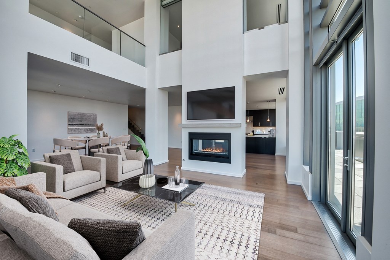
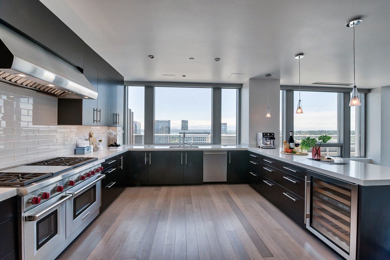
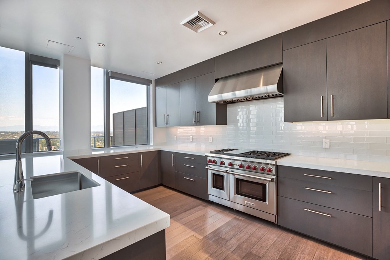
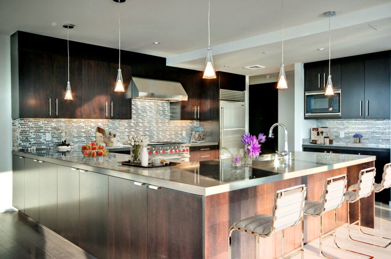
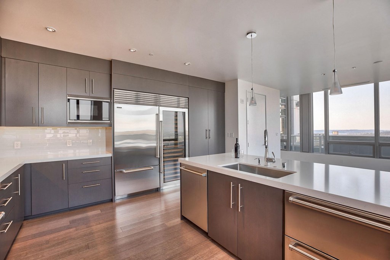
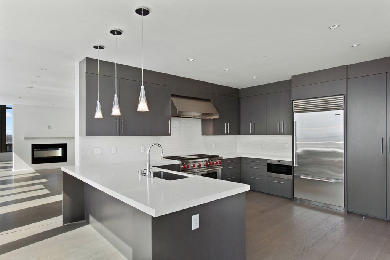




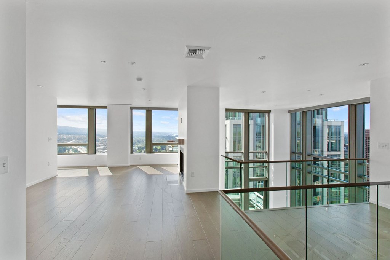

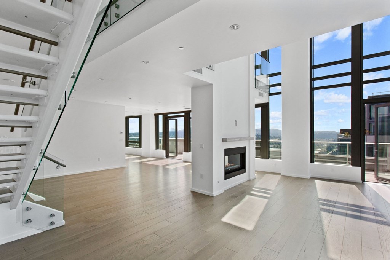
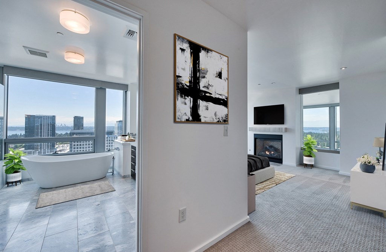

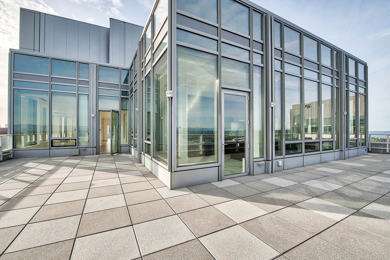
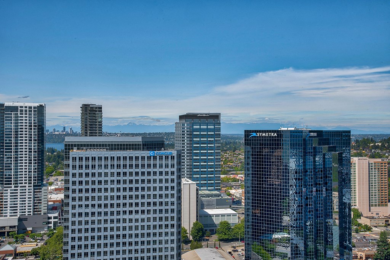



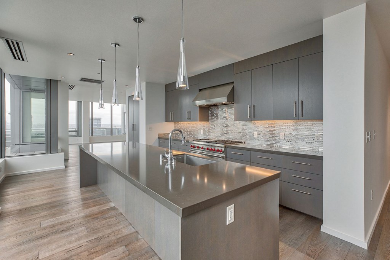
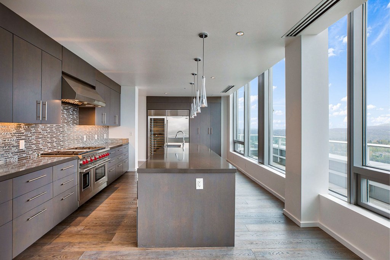
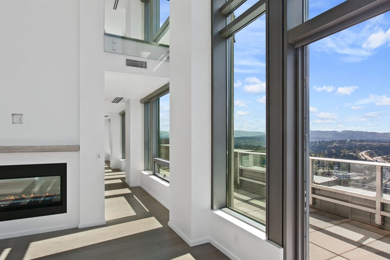


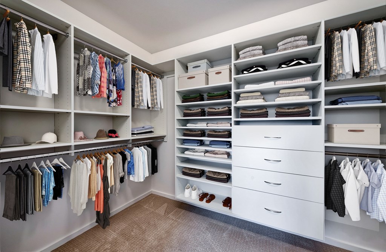
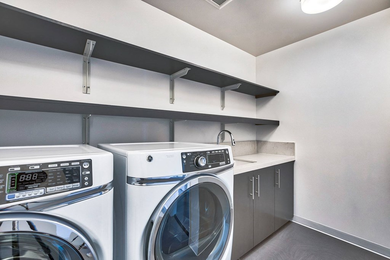
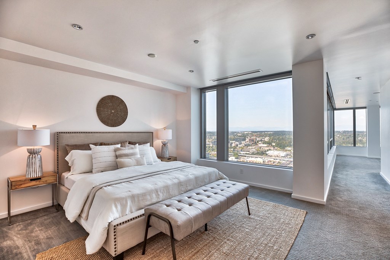
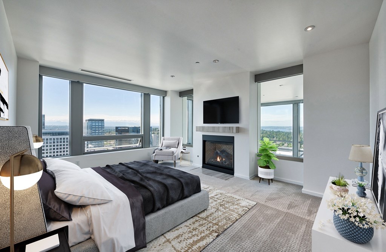


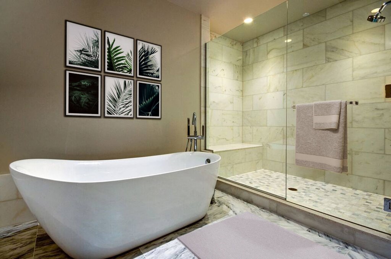
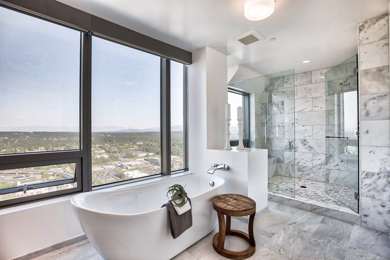

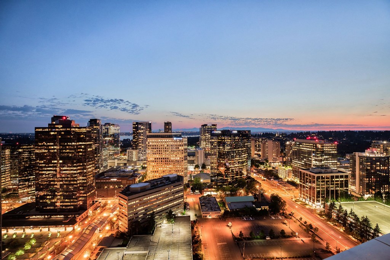
&cropxunits=300&cropyunits=200&width=1024&quality=90)
&cropxunits=300&cropyunits=200&width=1024&quality=90)
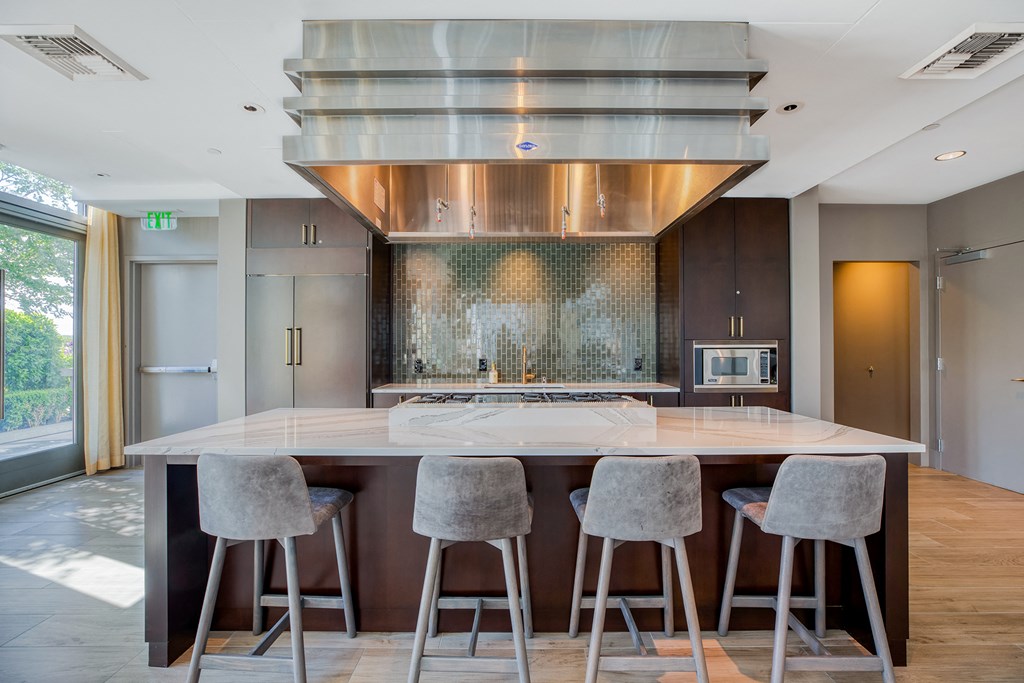
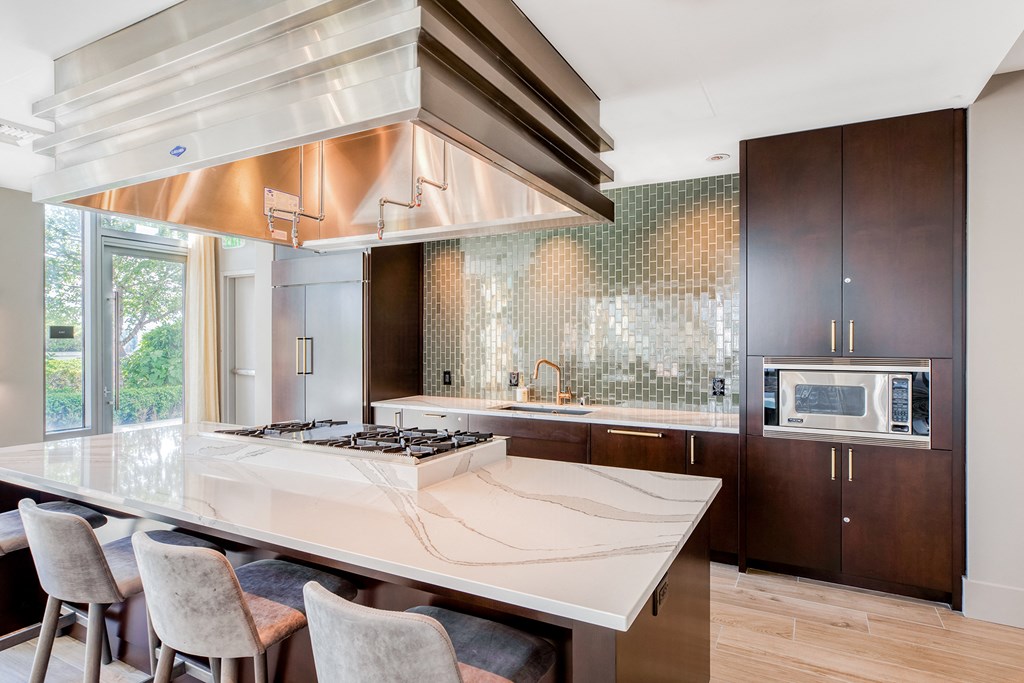
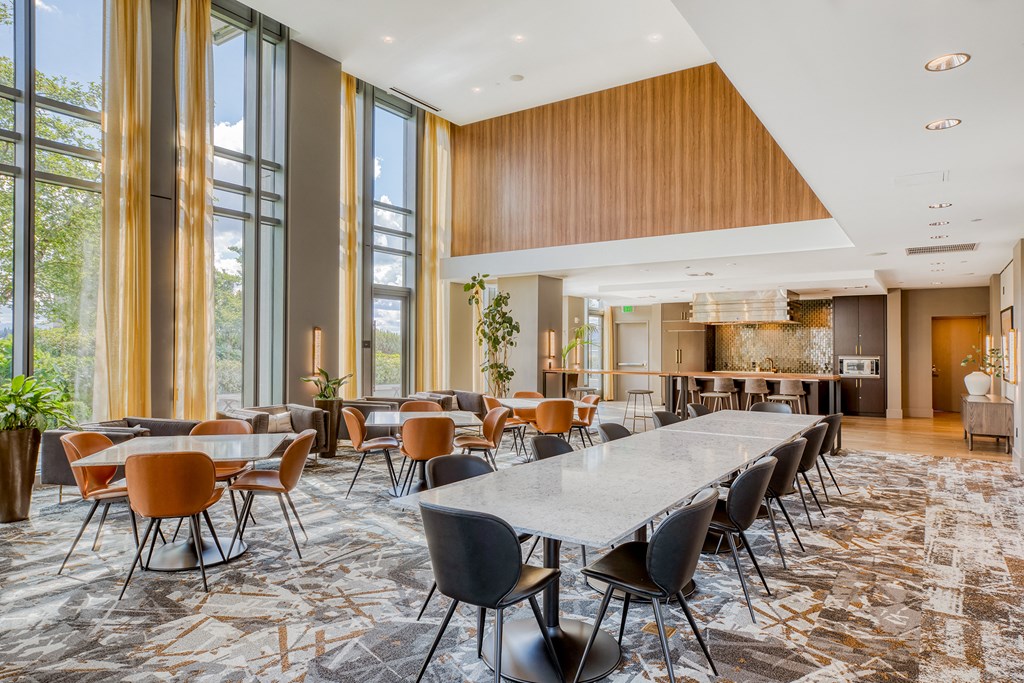
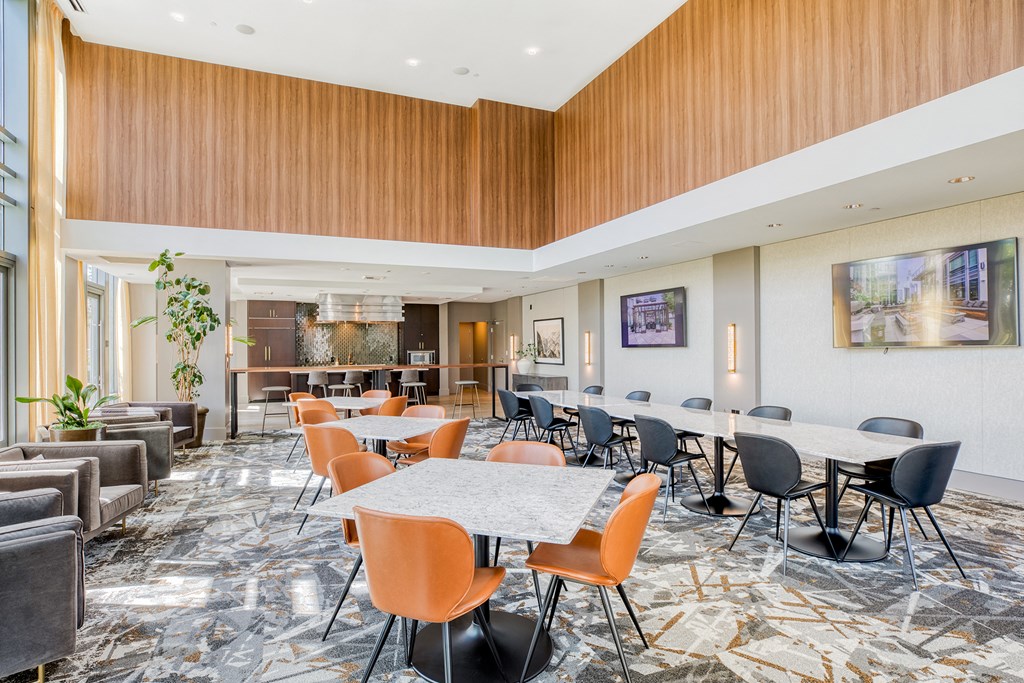
&cropxunits=300&cropyunits=200&width=1024&quality=90)
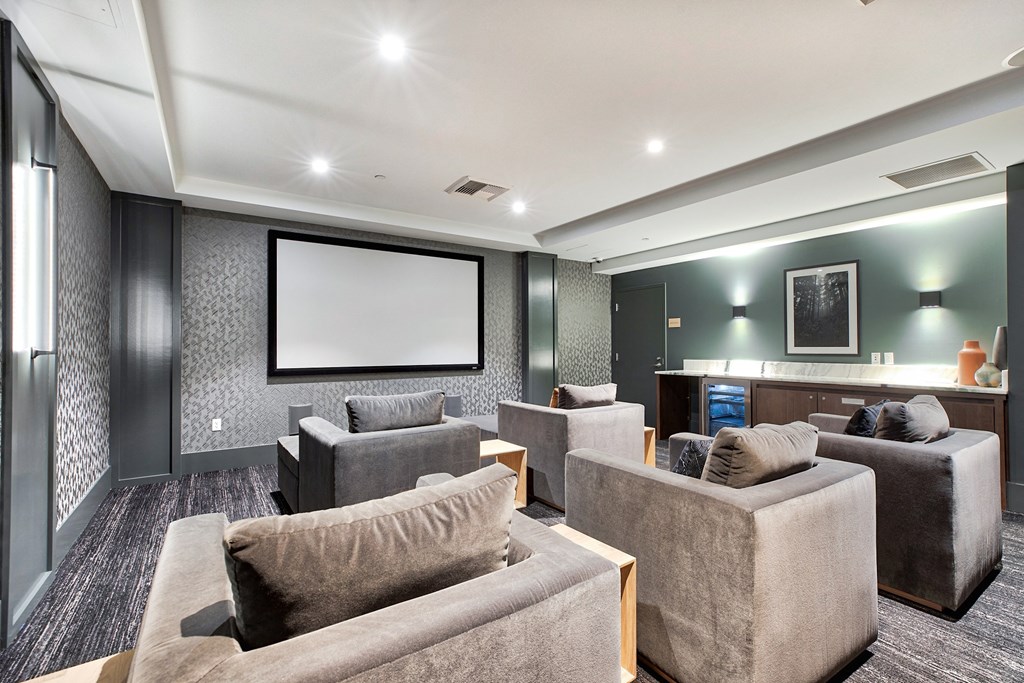

&cropxunits=300&cropyunits=200&width=1024&quality=90)

&cropxunits=300&cropyunits=200&width=1024&quality=90)


&cropxunits=300&cropyunits=200&width=1024&quality=90)
&cropxunits=300&cropyunits=200&width=1024&quality=90)
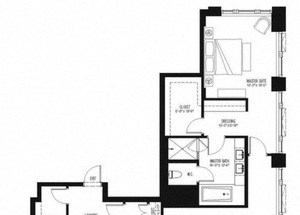&cropxunits=300&cropyunits=215&width=480&quality=90)
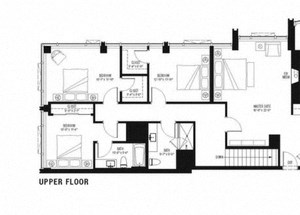&cropxunits=300&cropyunits=215&width=480&quality=90)
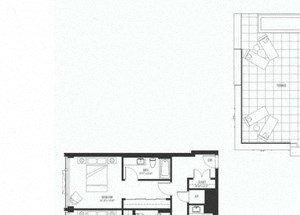&cropxunits=300&cropyunits=215&width=480&quality=90)
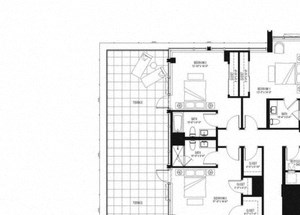&cropxunits=300&cropyunits=215&width=480&quality=90)
.jpg?crop=(0,0,300,215)&cropxunits=300&cropyunits=215&width=480&quality=90)
.jpg?crop=(0,0,300,215)&cropxunits=300&cropyunits=215&width=480&quality=90)
.jpg?crop=(0,0,300,215)&cropxunits=300&cropyunits=215&width=480&quality=90)
.jpg?crop=(0,0,300,215)&cropxunits=300&cropyunits=215&width=480&quality=90)
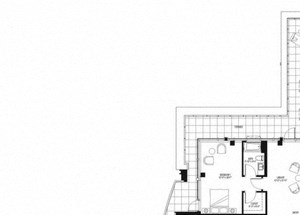&cropxunits=300&cropyunits=215&width=480&quality=90)
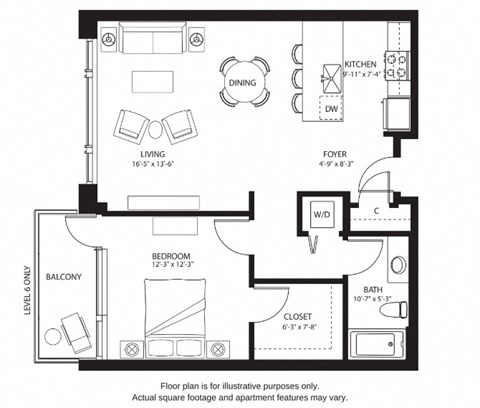
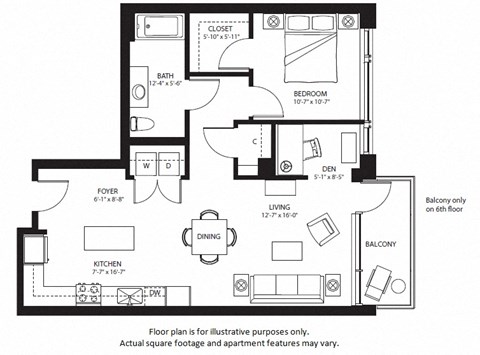
.jpg?width=480&quality=90)
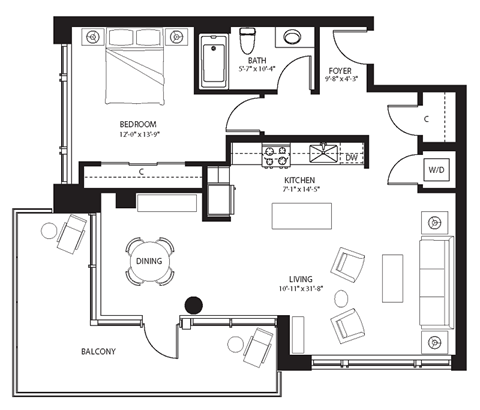
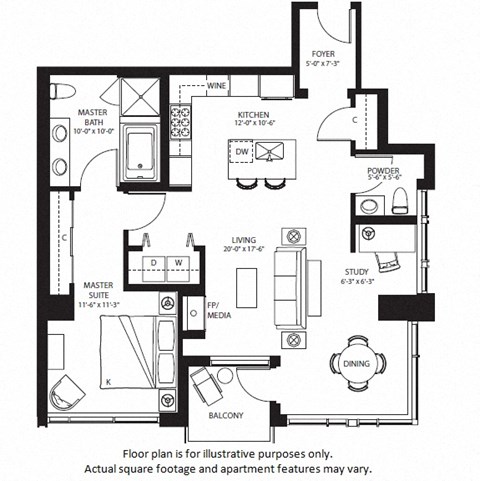
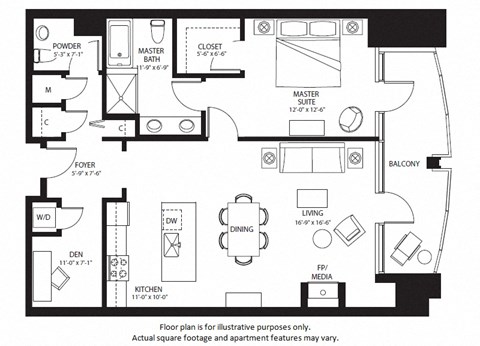
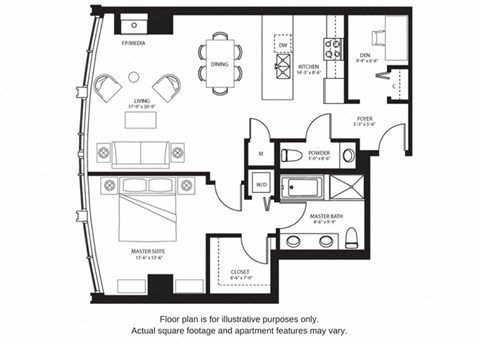
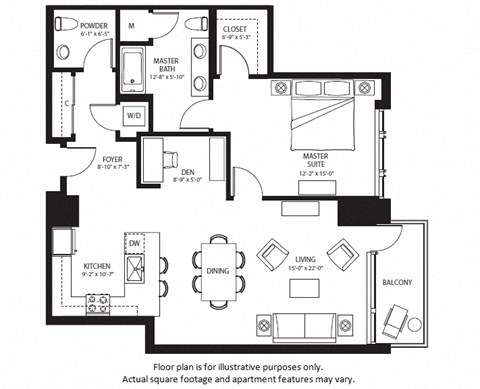
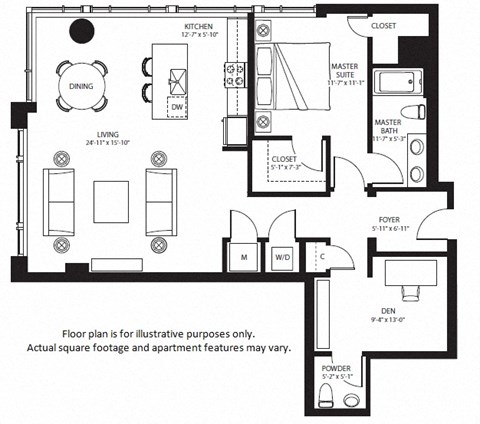
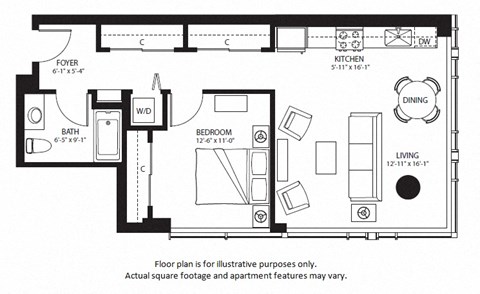
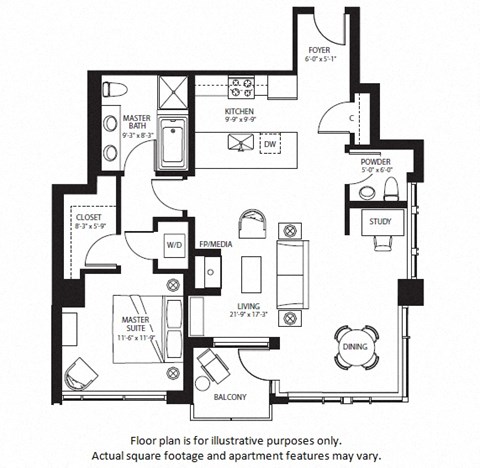
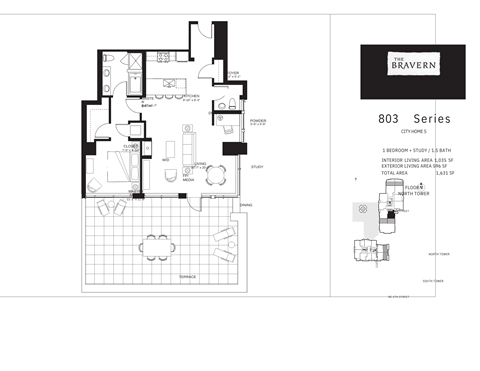
.jpg?width=480&quality=90)
.jpg?width=480&quality=90)
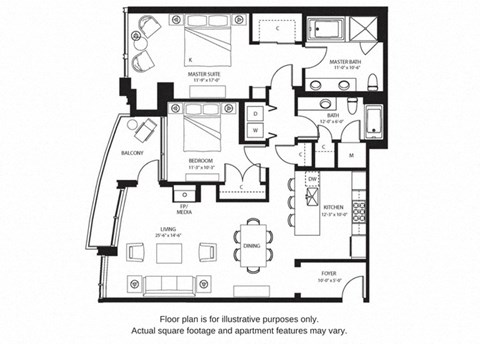
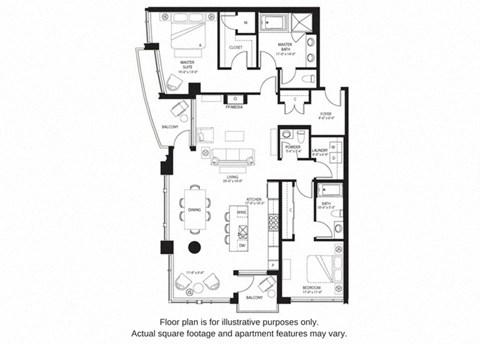
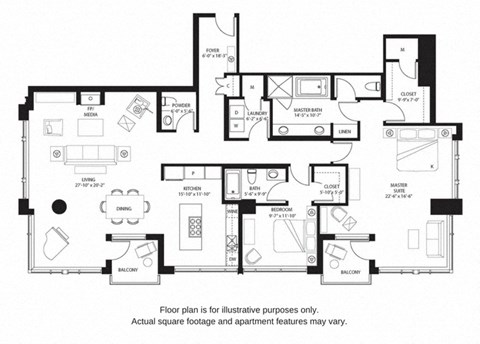
.jpg?width=480&quality=90)
.jpg?width=480&quality=90)
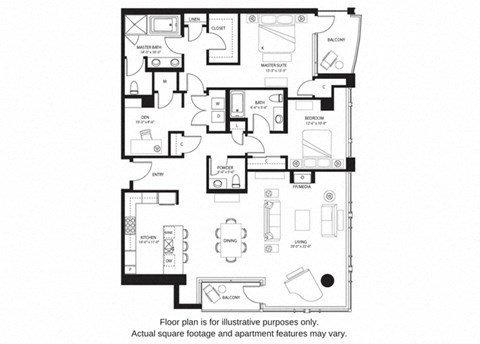
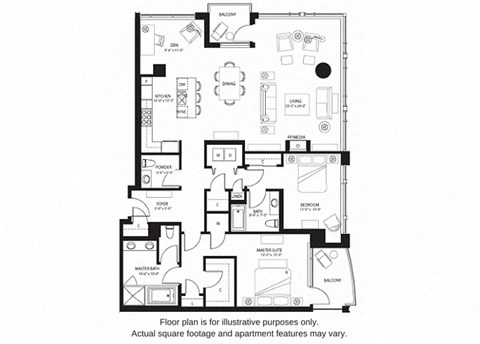
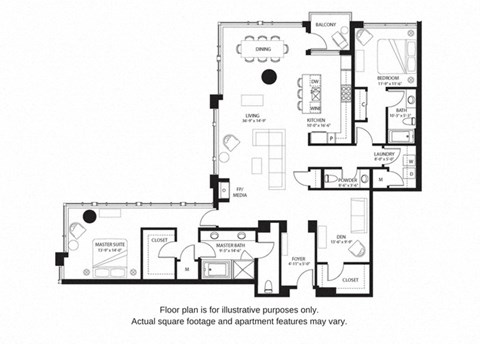
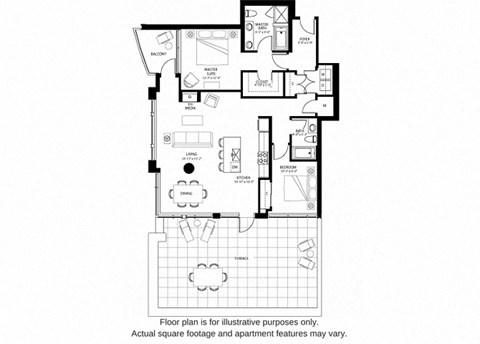
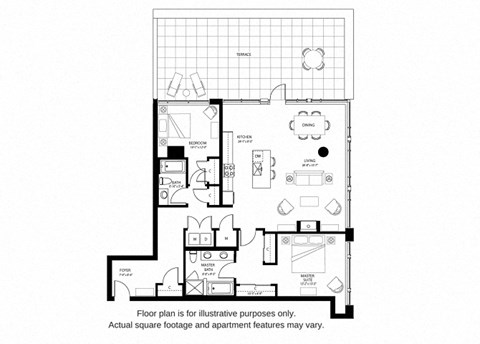
.jpg?width=480&quality=90)
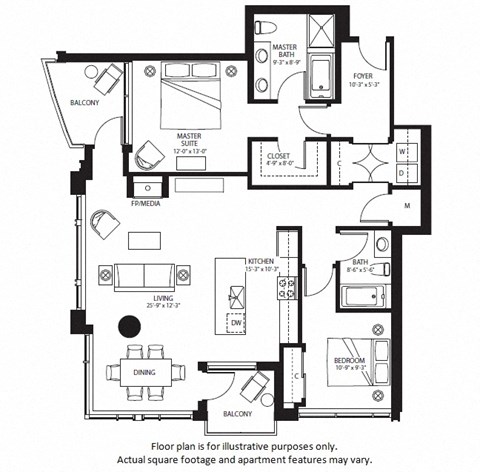
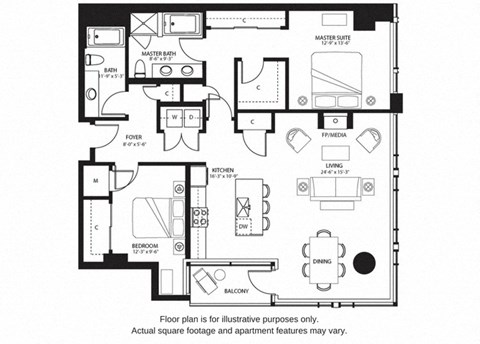
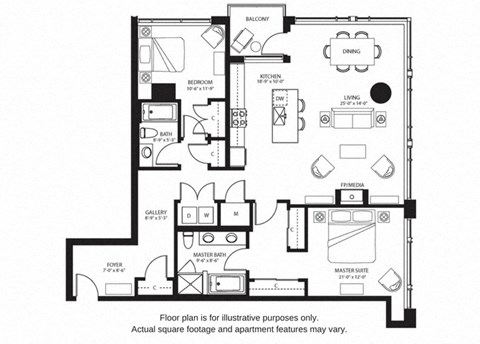
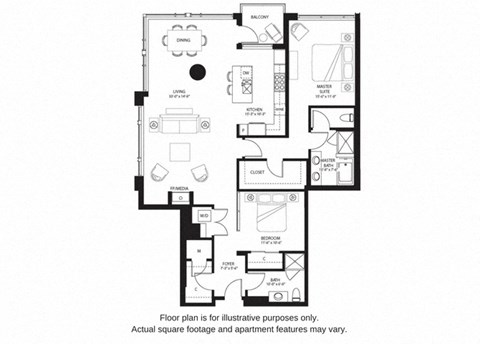
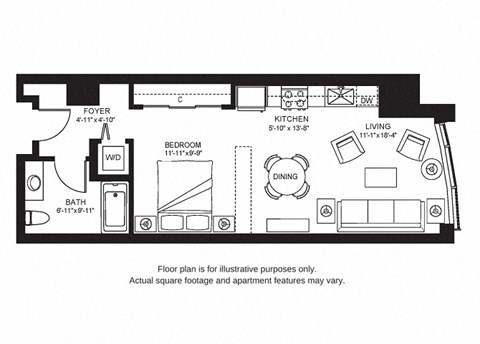
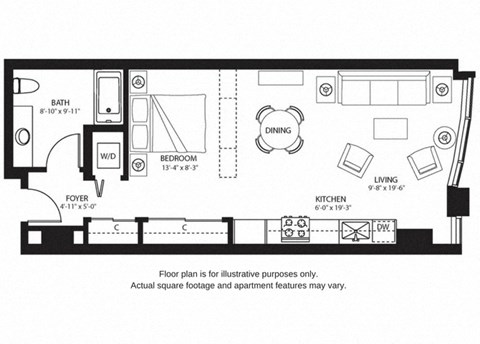
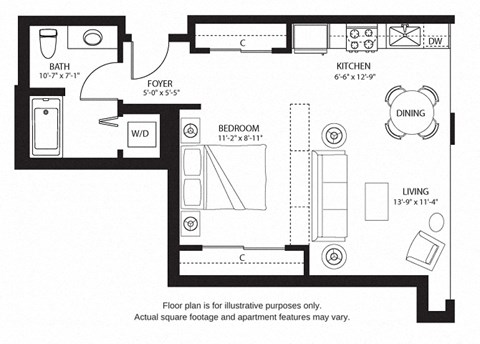
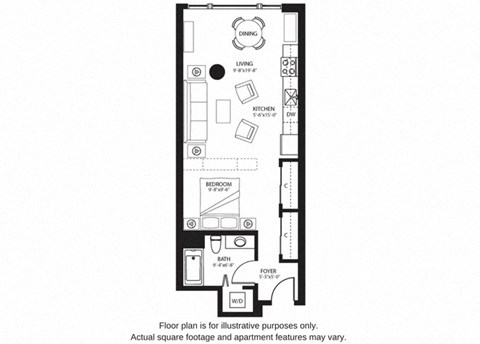
.jpg?width=480&quality=90)
.jpg?width=480&quality=90)
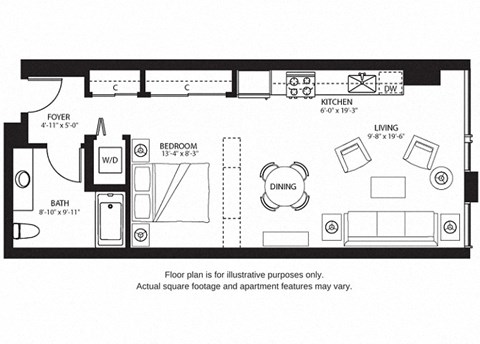
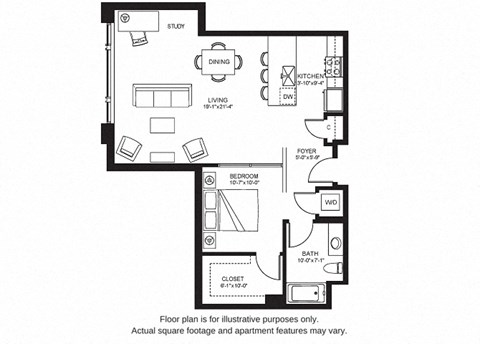
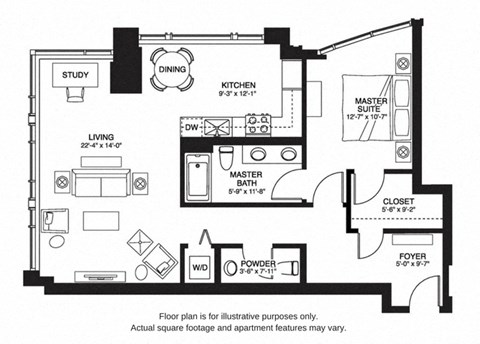
.jpg?width=480&quality=90)
.jpg?width=480&quality=90)
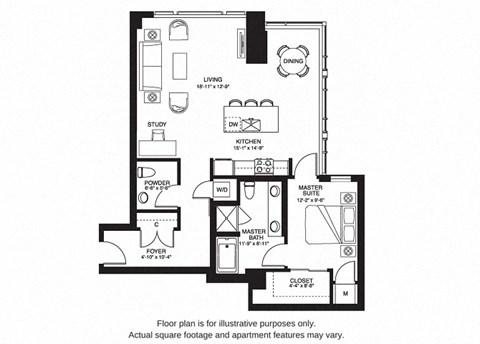
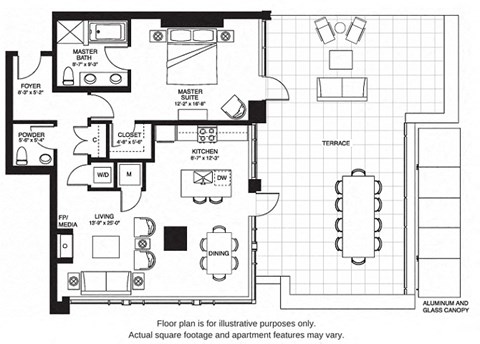
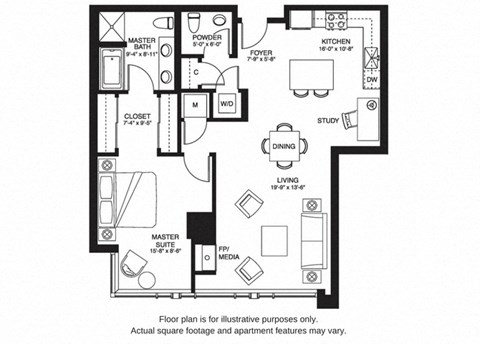
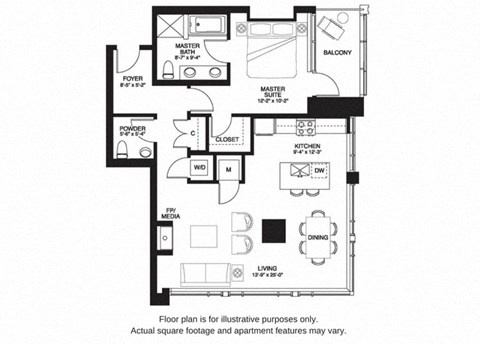
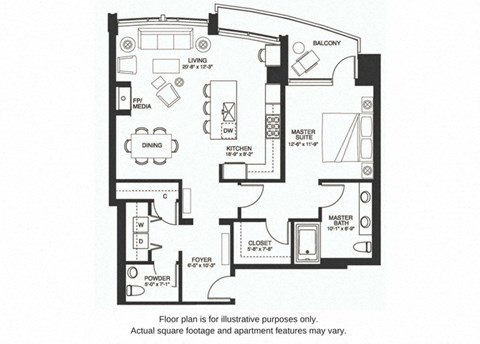
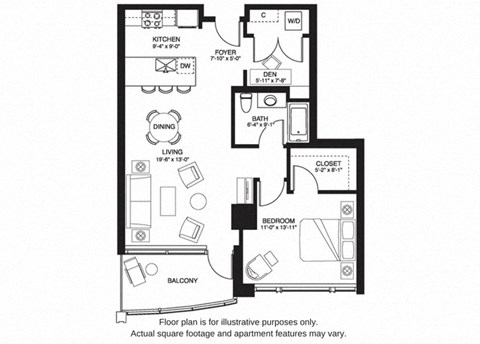
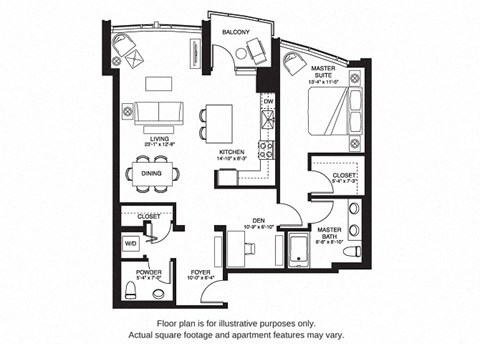
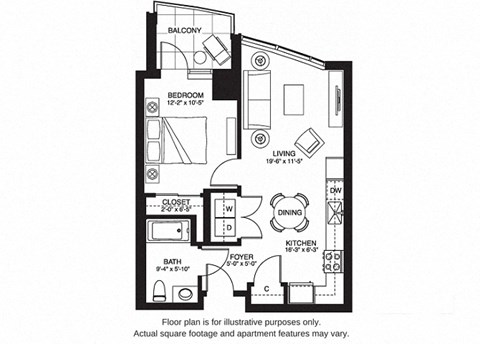
.jpg?width=480&quality=90)
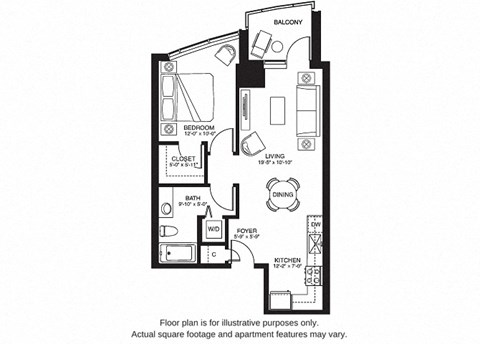
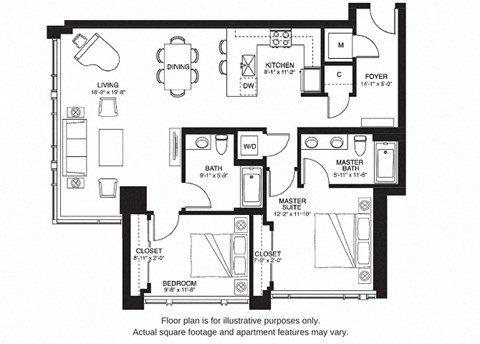
.jpg?width=480&quality=90)
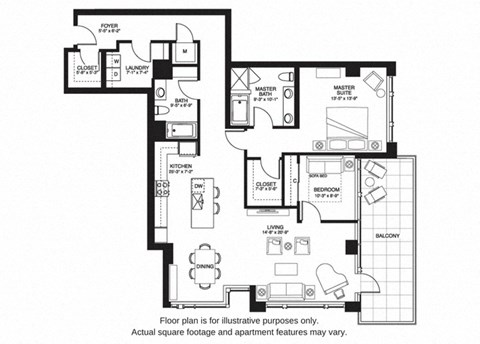
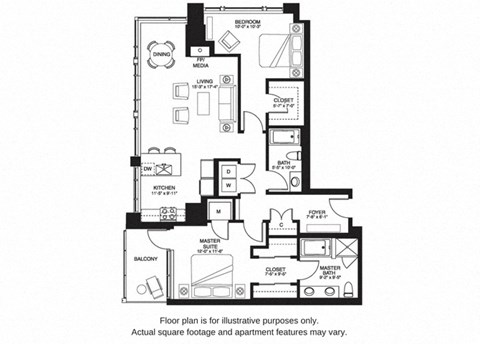
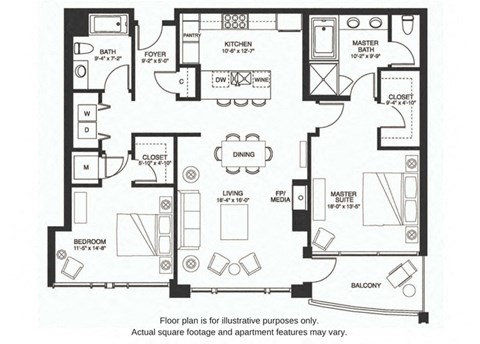
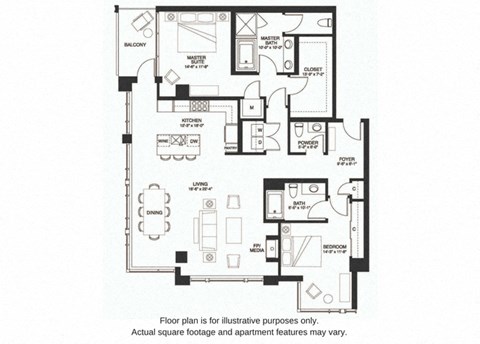
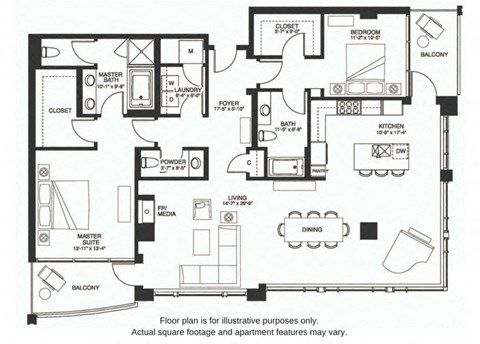
.jpg?width=480&quality=90)
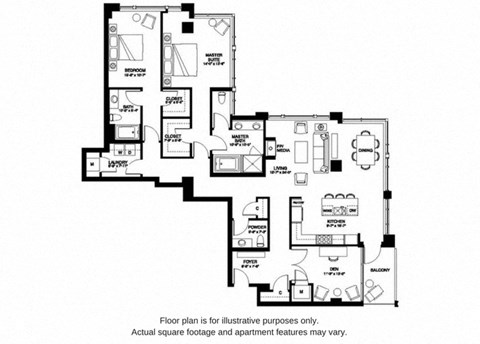
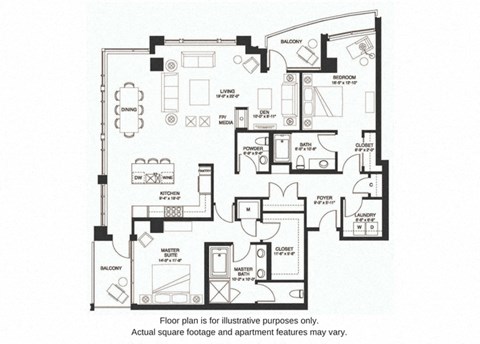
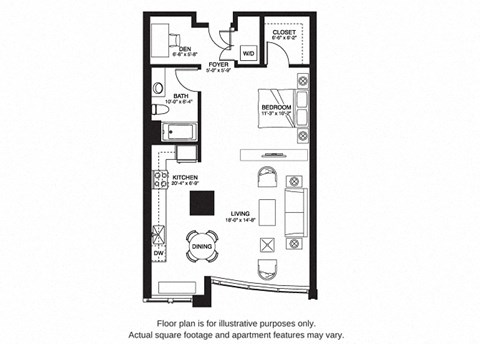
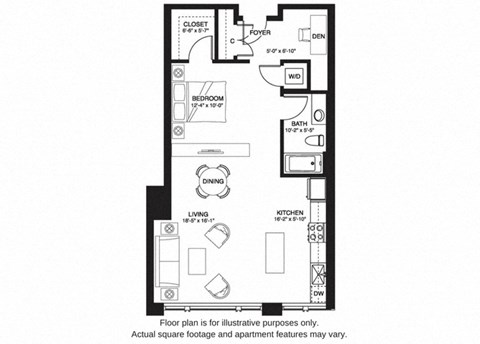
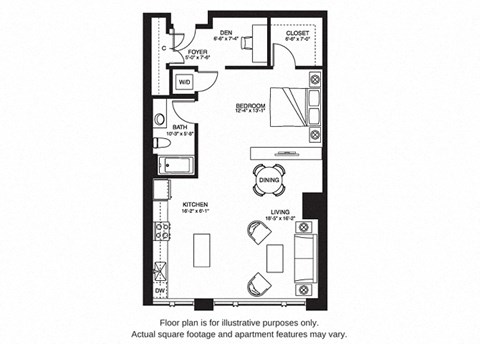
.jpg?width=480&quality=90)
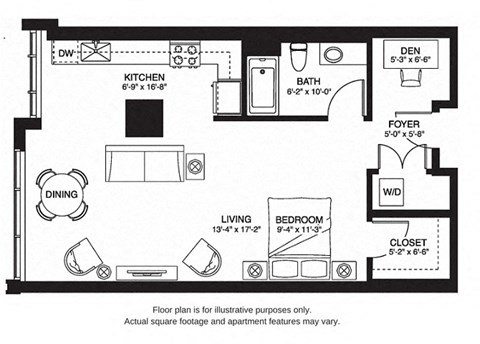
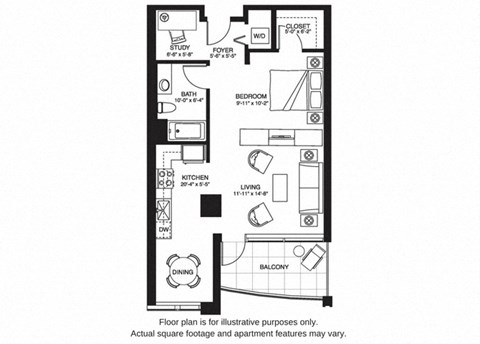
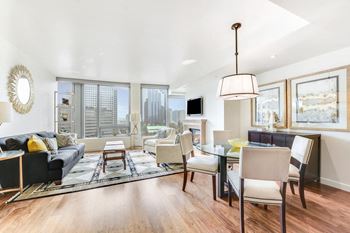
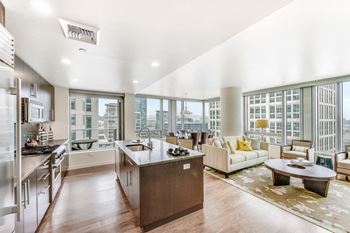


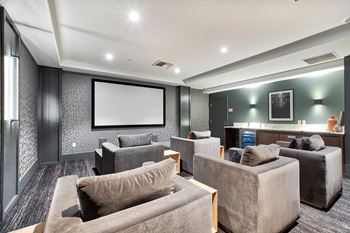








&cropxunits=300&cropyunits=150&width=75&quality=90)


