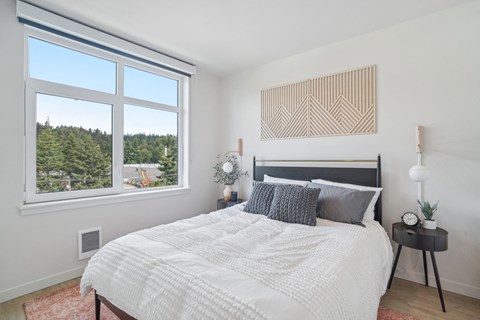
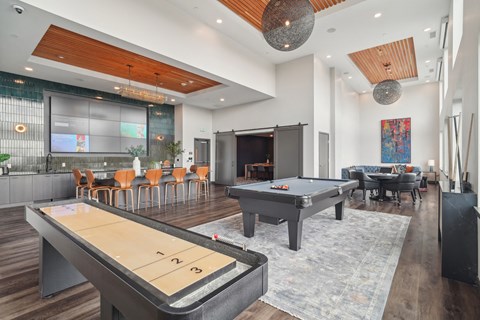
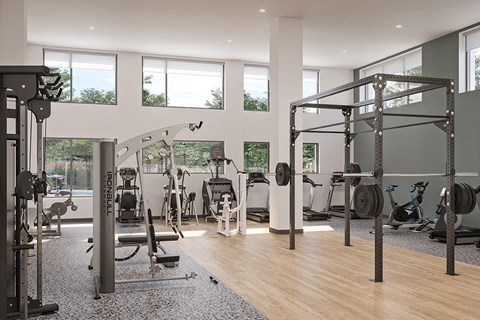
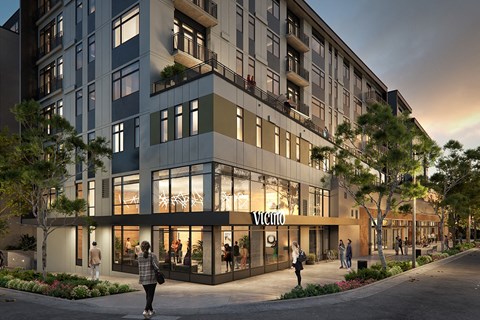
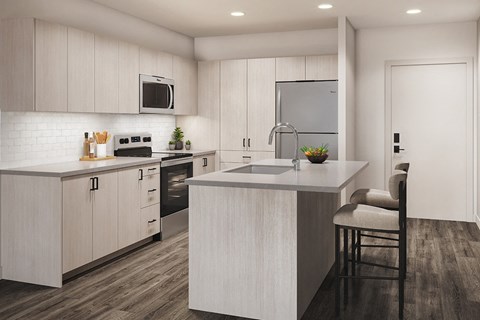 Photos
Photos
From $2,341
- 1-3 Beds
- 1-3.5 Baths
Loading..
Floorplans
Urban One Bedroom U1a MFTE
- 1 Bed
- 1 Bath
- 548 Sq.Ft.
Available now
One Bedroom A5a MFTE
- 1 Bed
- 1 Bath
- 583 - 600 Sq.Ft.
Available now
Urban One Bedroom U1
- 1 Bed
- 1 Bath
- 612 - 631 Sq.Ft.
Available now
Urban One Bedroom U2
- 1 Bed
- 1 Bath
- 616 Sq.Ft.
Available now
One Bedroom A1
- 1 Bed
- 1 Bath
- 666 - 821 Sq.Ft.
Available now
One Bedroom A2
- 1 Bed
- 1 Bath
- 680 - 718 Sq.Ft.
Available now
One Bedroom A7
- 1 Bed
- 1 Bath
- 585 - 718 Sq.Ft.
Available now
One Bedroom A8
- 1 Bed
- 1 Bath
- 566 Sq.Ft.
Available now
Two Bedroom Townhome C1th
- 2 Beds
- 2.5 Baths
- 1,677 - 1,703 Sq.Ft.
Available now
Two Bedroom C1
- 2 Beds
- 2 Baths
- 1,259 Sq.Ft.
Available 08/02
One Bedroom A1a MFTE
- 1 Bed
- 1 Bath
- 755 Sq.Ft.
One Bedroom A2a MFTE
- 1 Bed
- 1 Bath
- 687 Sq.Ft.
One Bedroom A6a MFTE
- 1 Bed
- 1 Bath
- 705 Sq.Ft.
One Bedroom A7a MFTE
- 1 Bed
- 1 Bath
- 612 Sq.Ft.
Urban One Bedroom U10a LUC
- 1 Bed
- 1 Bath
- 631 Sq.Ft.
One Bedroom A10a LUC
- 1 Bed
- 1 Bath
- 755 Sq.Ft.
One Bedroom A20a LUC
- 1 Bed
- 1 Bath
- 680 Sq.Ft.
One Bedroom A30a LUC
- 1 Bed
- 1 Bath
- 793 Sq.Ft.
One Bedroom A40a LUC
- 1 Bed
- 1 Bath
- 862 - 865 Sq.Ft.
One Bedroom A50a LUC
- 1 Bed
- 1 Bath
- 597 Sq.Ft.
One Bedroom A60a LUC
- 1 Bed
- 1 Bath
- 713 - 714 Sq.Ft.
One Bedroom A70a LUC
- 1 Bed
- 1 Bath
- 612 Sq.Ft.
Urban One Bedroom U3
- 1 Bed
- 1 Bath
- 716 Sq.Ft.
One Bedroom A3
- 1 Bed
- 1 Bath
- 793 Sq.Ft.
One Bedroom A4
- 1 Bed
- 1 Bath
- 865 Sq.Ft.
One Bedroom A5
- 1 Bed
- 1 Bath
- 597 Sq.Ft.
One Bedroom Den A9
- 1 Bed
- 1 Bath
- 984 Sq.Ft.
Two Bedroom Townhome C1ta MFTE
- 2 Beds
- 2.5 Baths
- 1,765 Sq.Ft.
Two Bedroom C3a MFTE
- 2 Beds
- 2 Baths
- 952 Sq.Ft.
Two Bedroom C5a MFTE
- 2 Beds
- 2 Baths
- 977 Sq.Ft.
Two Bedroom C30a LUC
- 2 Beds
- 2 Baths
- 945 Sq.Ft.
Two Bedroom C50a LUC
- 2 Beds
- 2 Baths
- 969 Sq.Ft.
Two Bedroom C60a LUC
- 2 Beds
- 2 Baths
- 1,183 Sq.Ft.
Two Bedroom C2
- 2 Beds
- 2 Baths
- 884 Sq.Ft.
Two Bedroom C3
- 2 Beds
- 2 Baths
- 946 Sq.Ft.
Two Bedroom C4
- 2 Beds
- 2 Baths
- 1,100 Sq.Ft.
Two Bedroom C5
- 2 Beds
- 2 Baths
- 977 Sq.Ft.
Two Bedroom C6
- 2 Beds
- 2 Baths
- 1,179 Sq.Ft.
Two Bedroom C7
- 2 Beds
- 2 Baths
- 1,096 Sq.Ft.
Two Bedroom C8
- 2 Beds
- 2 Baths
- 1,145 Sq.Ft.
Two Bedroom Den C9
- 2 Beds
- 2 Baths
- 1,201 Sq.Ft.
Three Bedroom D1a MFTE
- 3 Beds
- 2 Baths
- 1,424 Sq.Ft.
Three Bedroom D2a MFTE
- 3 Beds
- 2 Baths
- 1,602 Sq.Ft.
Three Bedroom D10a LUC
- 3 Beds
- 2 Baths
- 1,451 Sq.Ft.
Three Bedroom D1
- 3 Beds
- 2 Baths
- 1,453 Sq.Ft.
Three Bedroom Penthouse D1th
- 3 Beds
- 3.5 Baths
- 2,110 Sq.Ft.
Three Bedroom Penthouse D2th
- 3 Beds
- 3.5 Baths
- 1,815 Sq.Ft.
Estimated Fees
-
Security Deposit: $300
-
Application Fees: $46
-
There may be additional unit-specific fees. Please select a unit and move-in date here.
-
Security Pet Deposit $300
-
Monthly Pet Rent $50
-
Pet Limit 2 allowed.
-
Security Pet Deposit $300
-
Monthly Pet Rent $50
-
Max Weight 200 lb each. Pet Limit 2 allowed. No Pit Bulls, Rottweilers, Presa Canario, German Shepherds, Huskies, Malamutes, Dobermans, Chowchows, St. Bernards, Great Danes, Akitas, Terriers (Staffordshire), American Bull Dog, Karelian Bear Dog, Any hybrid or mixed breed of one of the aforementioned breeds.Show more
-
Pets allowed.
The fees are estimates and actual amounts may vary. Pricing and availability are subject to change. For details, contact the property.
Rent Specials
Now Offering Up To 8 Weeks Free! Restrictions Apply, Contact us for Details.
Offers vary by floorplan. Check details or contact property.
View more
Offers vary by floorplan. Check details or contact property.
Ready to see this property in person?
Contact the property and ask for a private showing!
Vicino comes from a place where you've been. A place where you've felt surrounded by delightful company and necessity. A place that you've taken with you everywhere.
Offering a variety of luxury apartment homes from one-, two-, and three-bedroom floor plans and townhome layouts, coupled with amenity spaces that promote togetherness and also provide sanctuaries when needed, you'll discover the perfect home.
Situated off Northup Way in Bellevue, a flourishing nerve center of rapidly growing multicultural populations and tech giants, you'll fit right in here where there's a lifestyle for every type.
View more
Request your own private tour
Average Utility Costs in Washington
$119
$99
$81
$79
$30
$20
Prices in the Area
| This Community | Bellevue, WA | |
|---|---|---|
| 1 Bed1 Bedroom | $2,341 - $3,673 | $1,695 - $15,262 |
| 2 Beds2 Bedrooms | $4,270 - $5,645 | $1,830 - $10,317 |
Location
Points of interest powered by OpenStreetMap
Loading
Calculate commute by driving, cycling or walking, where available.
Commute calculator powered by Walk Score® Travel Time
Commute calculator powered by Walk Score® Travel Time
/100
Car-Dependent
/100
Some Transit
/100
Somewhat Bikeable
- Northup Way & 124th Ave NE 0.51 mi
- Northup Way & 124th Ave NE 0.54 mi
- Northup Way & 120th Ave NE 0.56 mi
- Northup Way & 130th Ave NE 0.57 mi
- NE 20th St & 130th Ave NE 0.59 mi
- Northup Way & NE 24th St 0.63 mi

Points of interest powered by OpenStreetMap
Points of interest powered by OpenStreetMap
Points of interest powered by OpenStreetMap
At Vicino, residents have the luxury of choosing from a versatile selection of living spaces including one, two, and three-bedroom apartments as well as townhome residences that cater to a plethora of lifestyle needs. The interiors boast two custom designer finish packages to choose from, setting the stage for sophistication with quartz countertops, tile backsplashes in the kitchens, and Whirlpool appliances ensuring both style and efficiency. Full-size Whirlpool washers and dryers add convenience, whereas deep soaking tubs and spacious closets with organizers elevate the sense of indulgence and order in daily living. Select homes feature indulgences like balconies or terraces, inviting residents to enjoy private outdoor space.
Attention to detail is evident throughout the homes with amenities that ensure comfort and convenience, including central air conditioning for optimal climate control, keyless entry systems for enhanced security, and electronic thermostats for precise temperature management. Large windows with coverings offer both privacy and natural light, complementing the high ceilings and expansive feel of each space. The practicality extends with efficient appliances, disposals, dishwashers, and ample storage solutions. Residents who require wheelchair access will find these accommodations seamlessly integrated for ease of living.
The Vicino community further enhances the living experience with a vast array of amenities designed to fit the diverse needs of its residents, whether they’re in pursuit of relaxation, productivity, or entertainment. A state-of-the-art fitness center including free weights, Freemotion equipment, and a yoga studio offers a versatile environment for a health-conscious lifestyle. The Hub provides a makerspace, and The Loft introduces a coworking lounge complete with work pods and a conference room, perfect for blending life and work. Social spaces abound with a 7th-floor clubroom, a media room, The View terrace, and The Veranda—an expansive 8th-floor terrace complete with fire pits and outdoor dining and grilling areas. The Social game lounge offers billiards and poker for leisurely fun.
Outdoor aficionados will resonate with the available spaces like the BBQ/picnic area, bike racks and storage, as well as a playground for younger residents. Practical services such as recycling, package receiving with parcel lockers, availability 24 hours, night patrol, and the ease of garage and covered parking options respond to the day-to-day needs of the community. Connectivity is a breeze with high-speed internet access, and the proximity to public transportation enables a smooth transit throughout the city. This thoughtfully designed community strikes the perfect balance between personal sanctuary and vibrant social spaces.
View more
Contact Information
- Monday-Friday 9:00AM-6:00PM
- Saturday 9:00AM-6:00PM
- Sunday 10:00AM-5:00PM
Prices and availability for this property were last updated on Today.
The following floorplans are available: 1-bedroom apartments from $2,341 and 2-bedrooms apartments from $4,270.
The most popular nearby apartments are: Vicino, The Regent at Bellevue Way Apartments, Two Lincoln Tower and The Margot.
The business hours are:
- Monday-Friday 9:00AM-6:00PM
- Saturday 9:00AM-6:00PM
- Sunday 10:00AM-5:00PM
- Bellevue Apartments
- Bellevue Studio Apartments
- Bellevue 1 Bedroom Apartments
- Bellevue 2 Bedroom Apartments
- Bellevue 3 Bedroom Apartments
- Bellevue 4 Bedroom Apartments
- Bellevue Pet Friendly Apartments
- Bellevue Apartments with Garages
- Bellevue Short Term Rentals
- Bellevue Luxury Apartments
- Bellevue Cheap Apartments
- Bellevue Apartments under $1,500
- Apartments in Auburn
- Apartments in Bothell
- Apartments in Burien
- Apartments in Des Moines
- Apartments in Edmonds
- Apartments in Everett
- Apartments in Federal Way
- Apartments in Issaquah
- Apartments in Kent
- Apartments in Kirkland
- Apartments in Lynnwood
- Apartments in Mill Creek
- Apartments in Mountlake Terrace
- Apartments in Mukilteo
- Apartments in Redmond
- Apartments in Renton
- Apartments in Sammamish
- Apartments in SeaTac
- Apartments in Seattle
- Apartments in Shoreline
- Apartments in Bridle Trails - Bellevue
- Apartments in Crossroads
- Apartments in Downtown Bellevue
- Apartments in Eastgate
- Apartments in Factoria
- Apartments in Lake Hills
- Apartments in Northwest Bellevue
- Apartments in West Bellevue
- Apartments in Wilburton
- Apartments in Woodridge

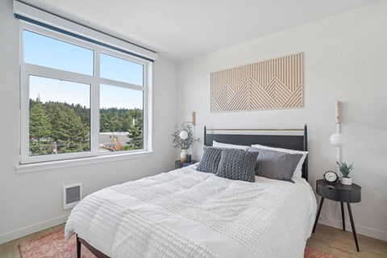
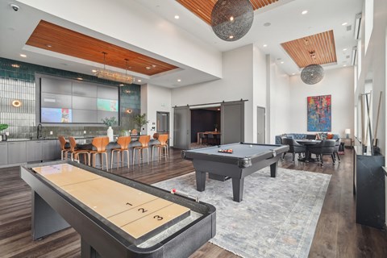
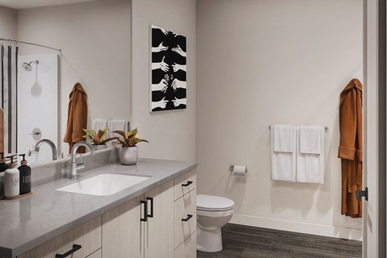
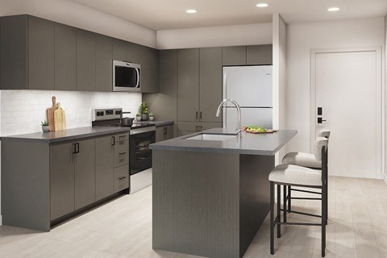
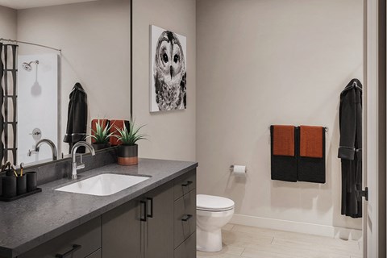
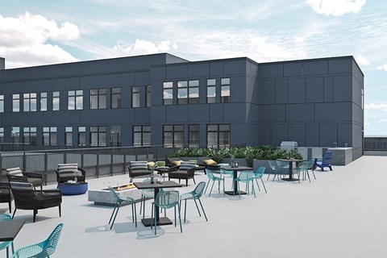
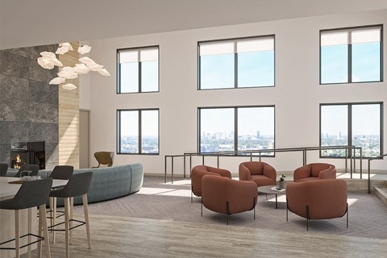
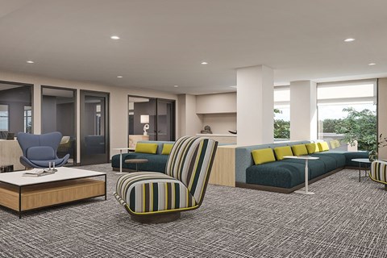
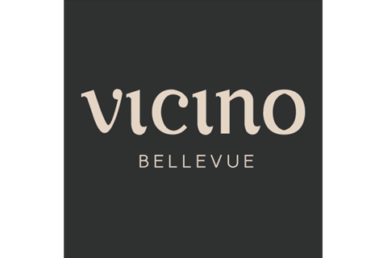
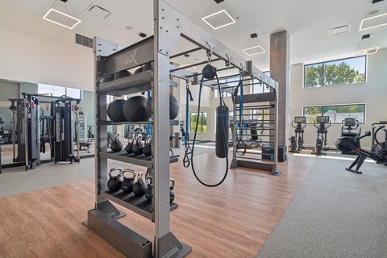
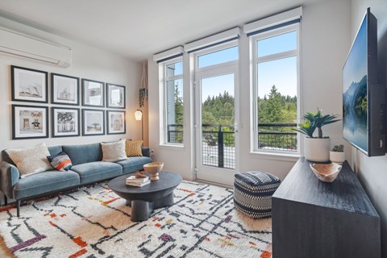
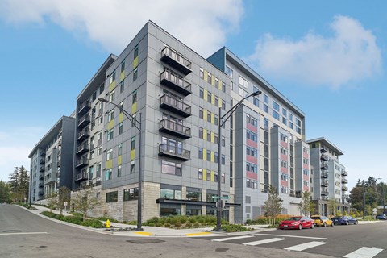
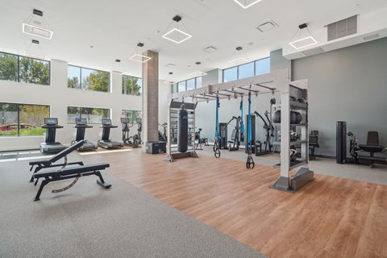
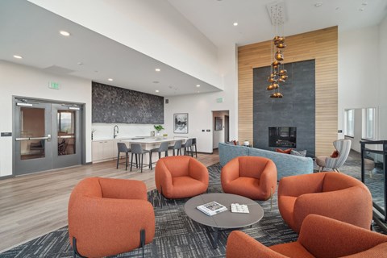
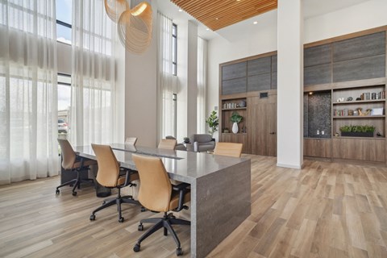
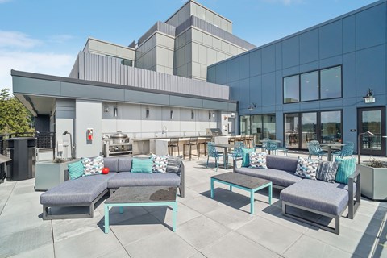
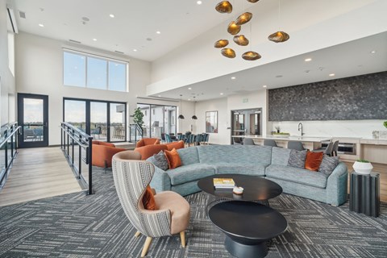
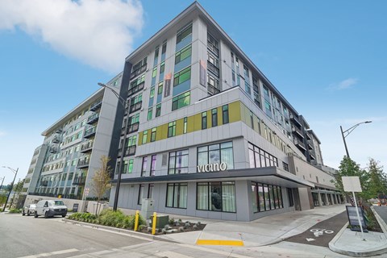
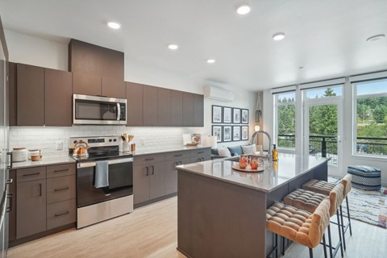
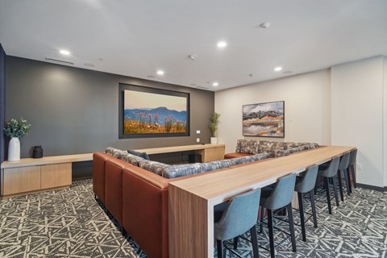
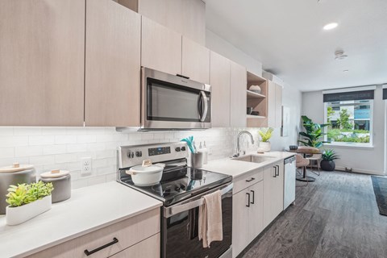
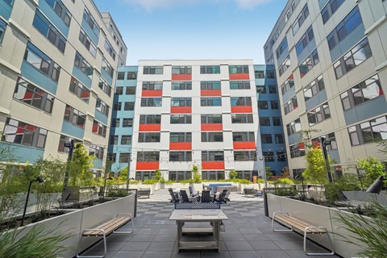
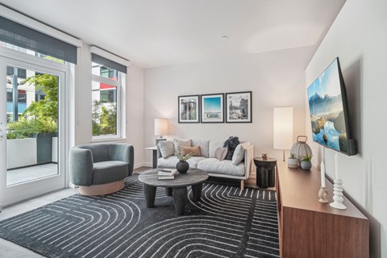
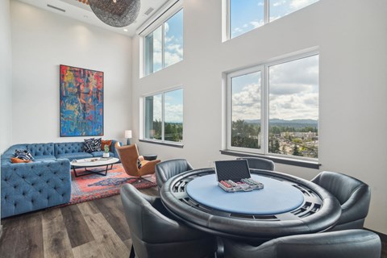
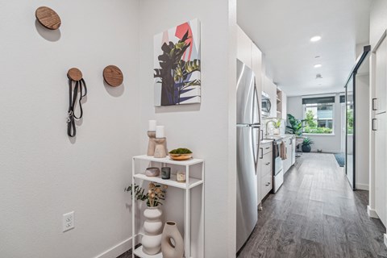
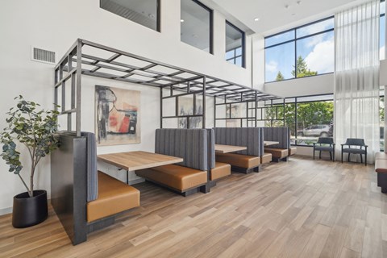
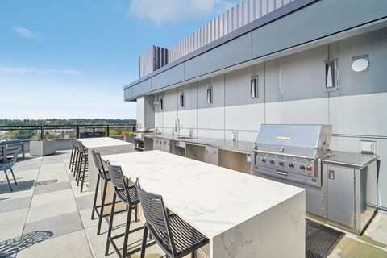
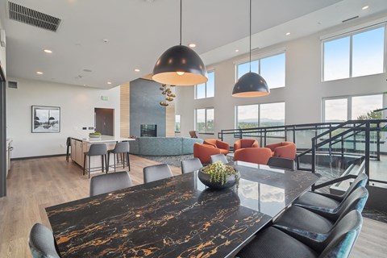
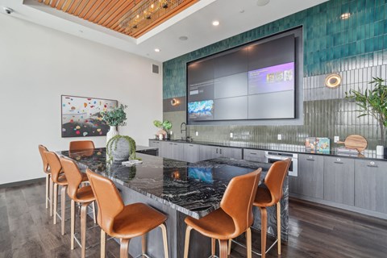
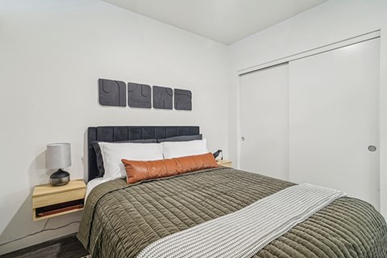
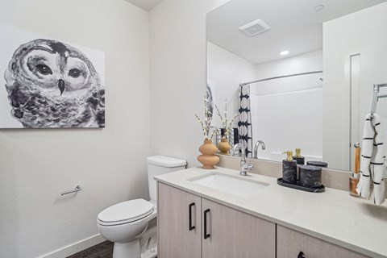
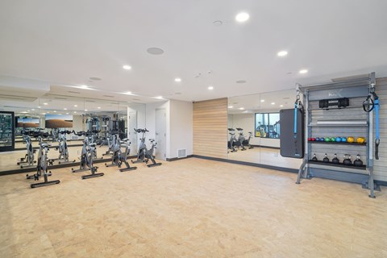
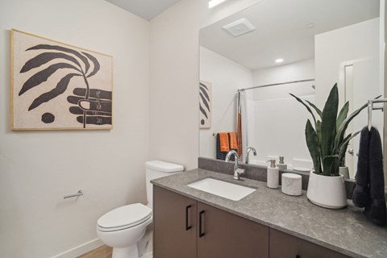
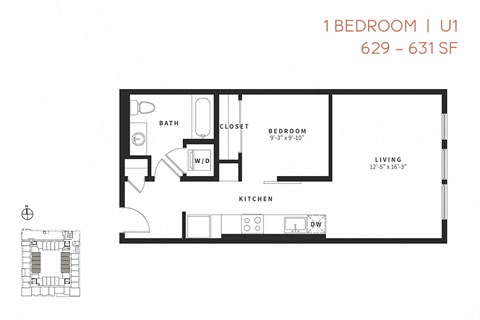
.jpg?width=480&quality=90)
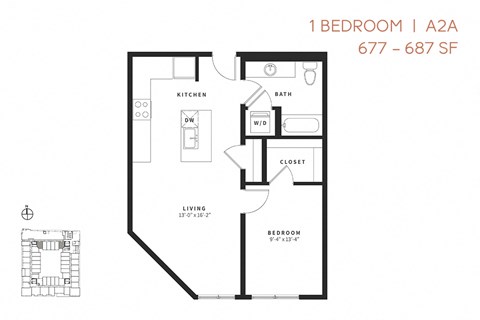
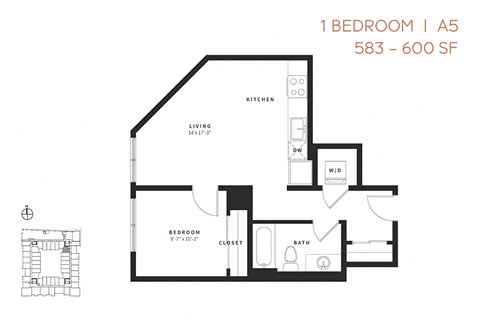
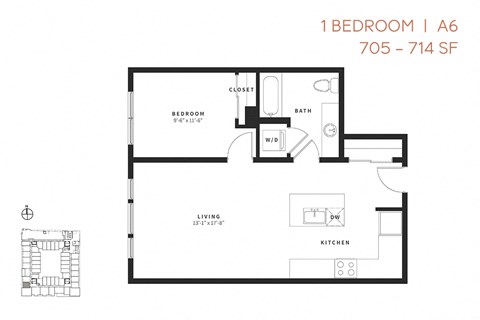
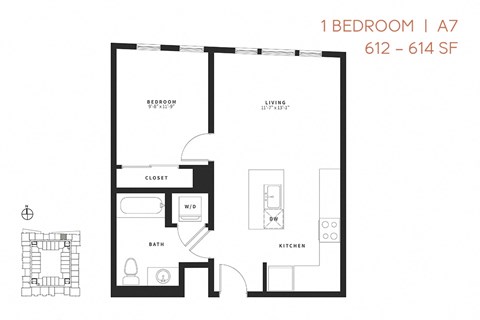
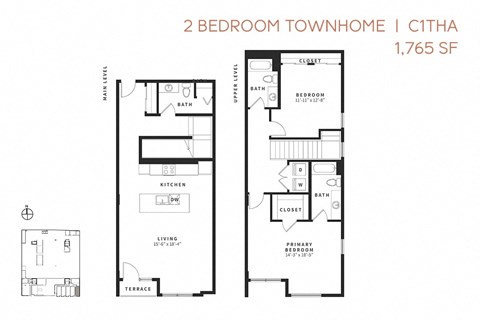
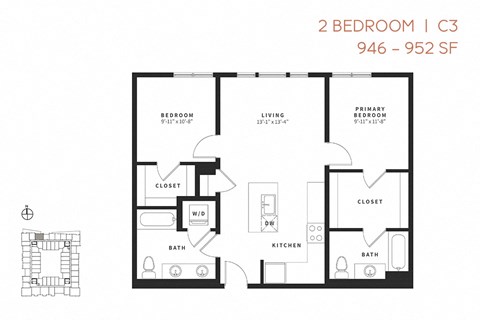
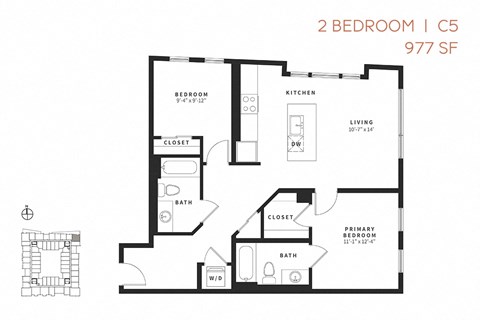
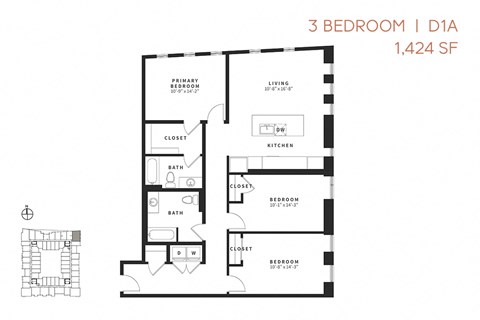
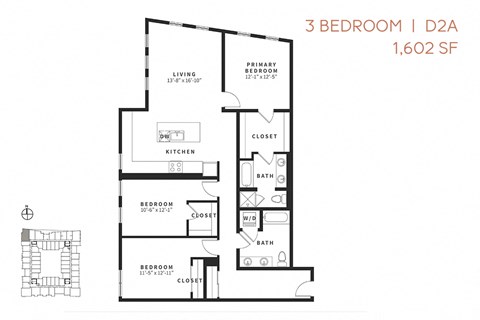
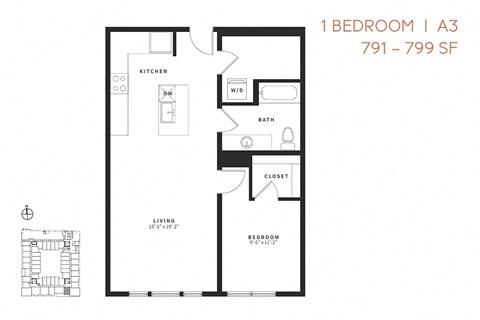
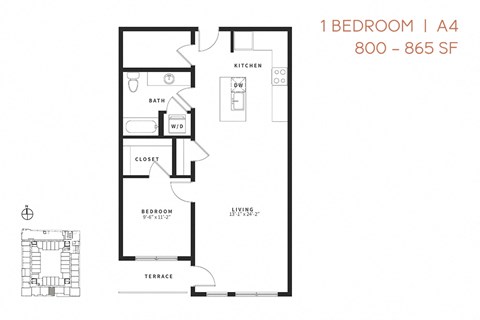
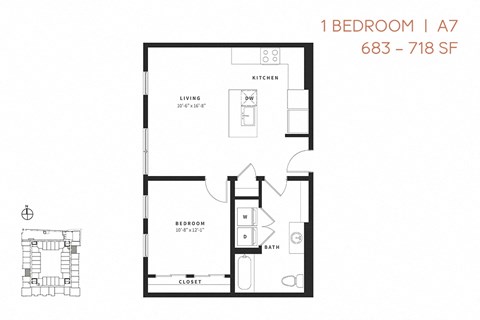
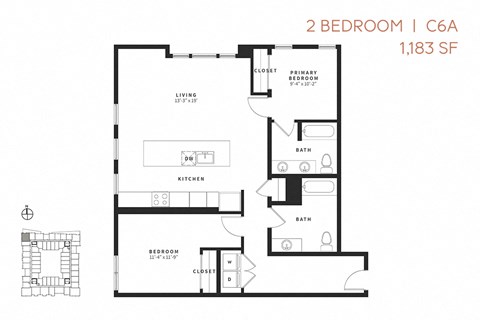
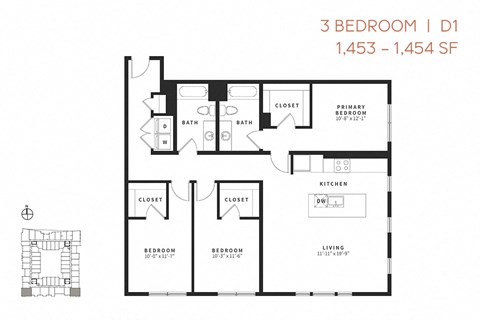
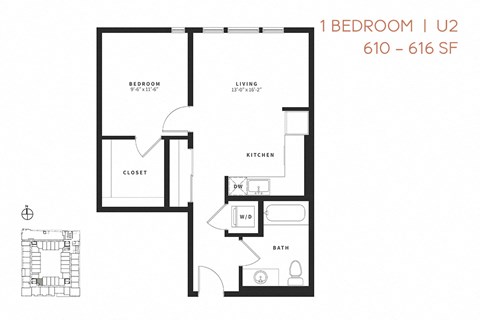
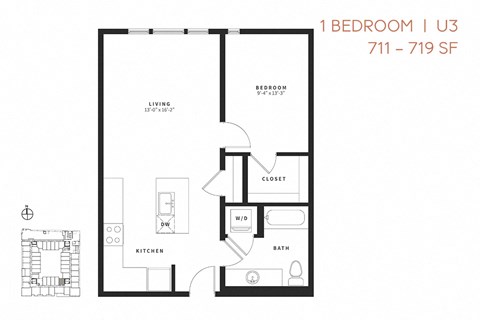
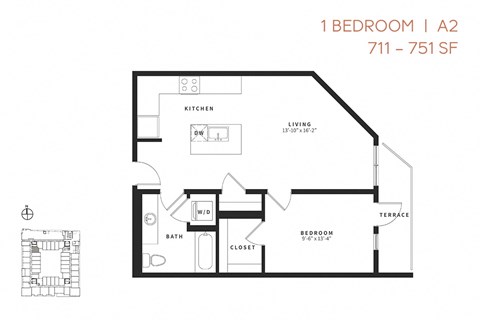
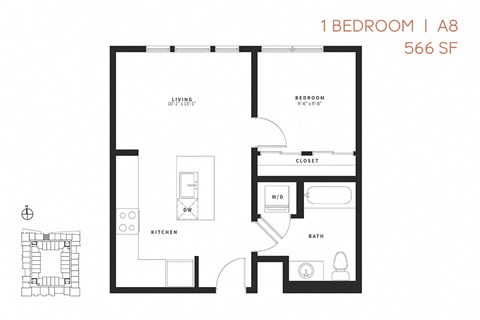
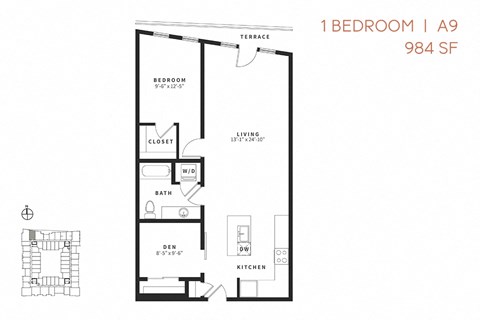
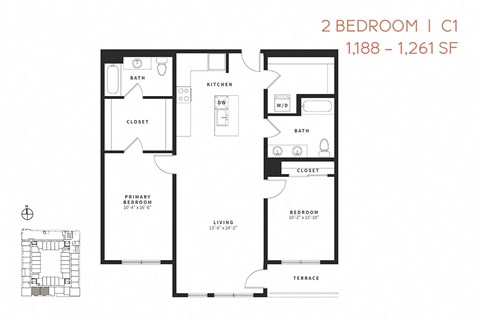
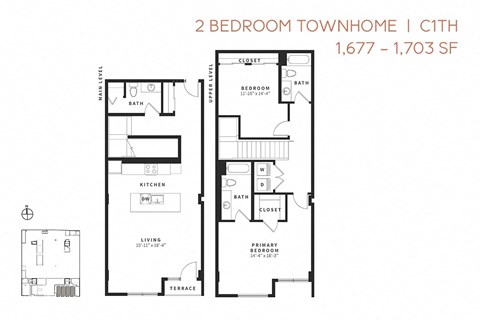
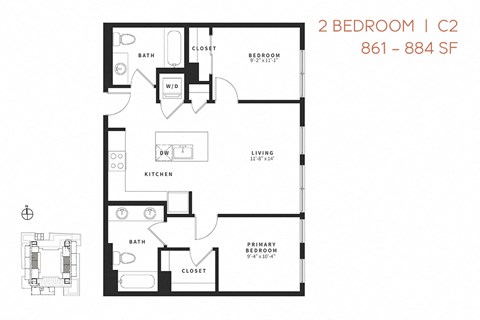
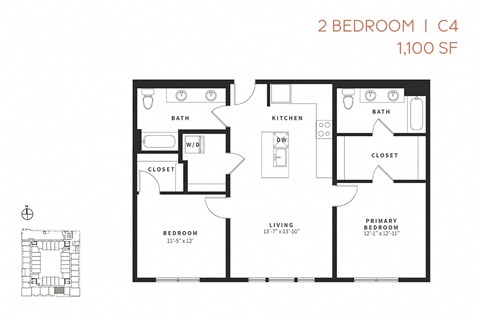
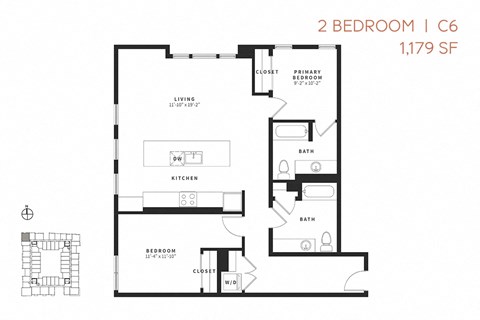
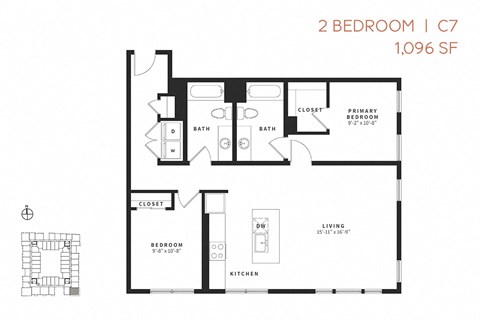
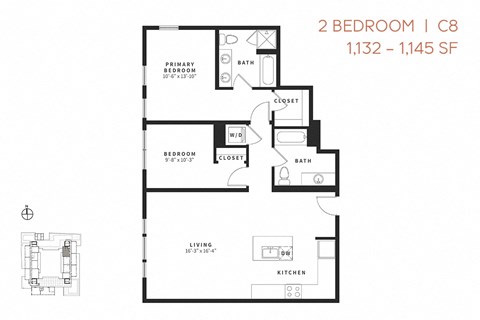
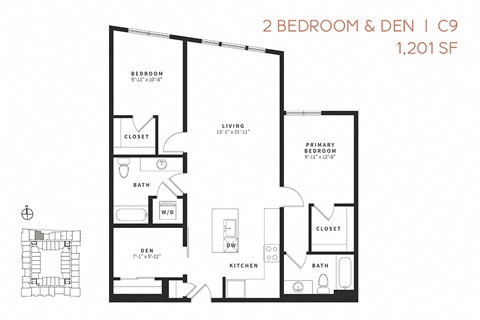
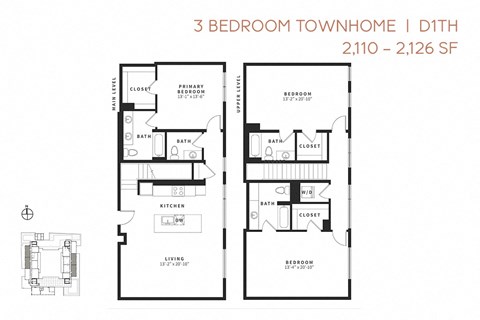
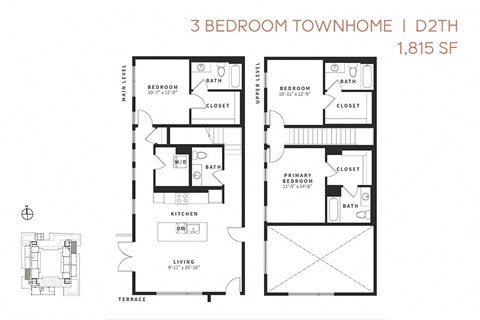








&cropxunits=300&cropyunits=133&width=75&quality=90)


